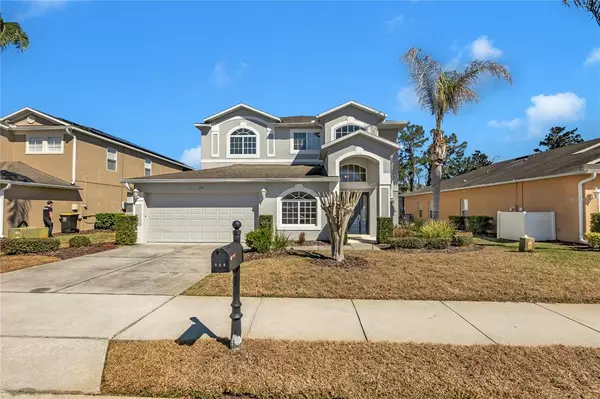For more information regarding the value of a property, please contact us for a free consultation.
Key Details
Sold Price $525,000
Property Type Single Family Home
Sub Type Single Family Residence
Listing Status Sold
Purchase Type For Sale
Square Footage 2,754 sqft
Price per Sqft $190
Subdivision Shire At West Haven Ph 01
MLS Listing ID O6005261
Sold Date 04/15/22
Bedrooms 5
Full Baths 3
Construction Status Appraisal,Financing,Inspections
HOA Fees $275/qua
HOA Y/N Yes
Originating Board Stellar MLS
Year Built 2007
Annual Tax Amount $3,646
Lot Size 6,969 Sqft
Acres 0.16
Property Description
This stunning 5 bedroom and 3-bathroom home is nestled in an established neighborhood near the beautiful golf community of Champions Gate. The first floor features two spacious living room/gathering areas, two comfortable dining spaces, a bedroom with an adjacent bathroom, and a kitchen with solid surface counters and solid wood cabinetry. Views of the enclosed pool and spa area, as well as the pond at the end of the property line, can be seen through the large sliding glass doors adjacent to the kitchen. On the second floor, there is a small loft space perfect for use as an office, 3 secondary bedrooms with a dedicated bathroom, and a primary bedroom. The second-floor primary bedroom includes an ensuite, large closet, seating area, and access to a second-story balcony with beautiful views of hot air balloons at sunrise and Disney fireworks at night. Community amenities include a pool, tennis courts, lawn care, cable, and internet service. Conveniently located near US 27, I-4, Omni Champions Gate, world-class attractions, dining, and entertainment, this oasis is the perfect location for investment, a vacation destination, or a place to call your home every single day. Schedule your private showing today!
Location
State FL
County Polk
Community Shire At West Haven Ph 01
Zoning SFR
Rooms
Other Rooms Inside Utility, Loft
Interior
Interior Features Ceiling Fans(s), Kitchen/Family Room Combo, Master Bedroom Upstairs, Solid Surface Counters, Solid Wood Cabinets, Split Bedroom, Thermostat, Walk-In Closet(s), Window Treatments
Heating Central, Electric
Cooling Central Air
Flooring Laminate, Tile
Furnishings Unfurnished
Fireplace false
Appliance Dishwasher, Disposal, Dryer, Electric Water Heater, Microwave, Range, Refrigerator, Washer
Laundry Inside, Laundry Room
Exterior
Exterior Feature Balcony, Irrigation System, Lighting, Rain Gutters, Sidewalk, Sliding Doors
Garage Driveway, Garage Door Opener
Garage Spaces 2.0
Pool Child Safety Fence, Gunite, In Ground, Lighting, Screen Enclosure
Community Features Deed Restrictions, Gated, Pool, Tennis Courts
Utilities Available BB/HS Internet Available, Cable Connected, Electricity Connected, Phone Available, Public, Sewer Connected, Street Lights, Underground Utilities, Water Connected
Amenities Available Cable TV, Fence Restrictions, Gated, Maintenance, Pool, Vehicle Restrictions
Waterfront true
Waterfront Description Pond
View Y/N 1
View Water
Roof Type Shingle
Parking Type Driveway, Garage Door Opener
Attached Garage true
Garage true
Private Pool Yes
Building
Lot Description Flood Insurance Required, Level, Sidewalk, Paved
Story 2
Entry Level Two
Foundation Slab
Lot Size Range 0 to less than 1/4
Sewer Public Sewer
Water Public
Architectural Style Florida
Structure Type Block, Stucco
New Construction false
Construction Status Appraisal,Financing,Inspections
Others
Pets Allowed Yes
HOA Fee Include Common Area Taxes, Internet, Maintenance Grounds
Senior Community No
Pet Size Extra Large (101+ Lbs.)
Ownership Fee Simple
Monthly Total Fees $275
Acceptable Financing Cash, Conventional
Membership Fee Required Required
Listing Terms Cash, Conventional
Num of Pet 2
Special Listing Condition None
Read Less Info
Want to know what your home might be worth? Contact us for a FREE valuation!

Our team is ready to help you sell your home for the highest possible price ASAP

© 2024 My Florida Regional MLS DBA Stellar MLS. All Rights Reserved.
Bought with CREEGAN GROUP
Learn More About LPT Realty

Melissa Malave-Crespo
REALTOR® | License ID: SL3394025
REALTOR® License ID: SL3394025



