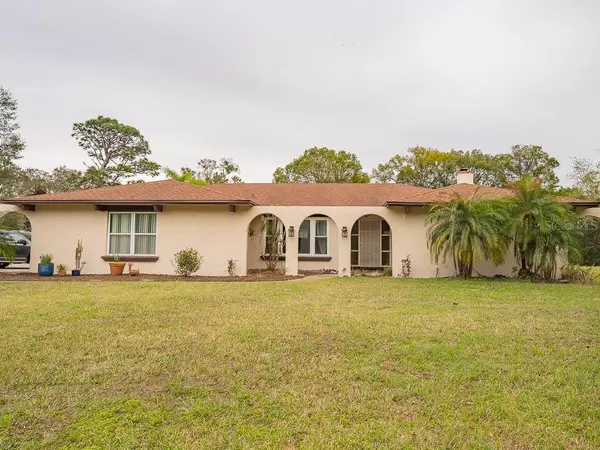For more information regarding the value of a property, please contact us for a free consultation.
Key Details
Sold Price $587,000
Property Type Single Family Home
Sub Type Single Family Residence
Listing Status Sold
Purchase Type For Sale
Square Footage 2,453 sqft
Price per Sqft $239
Subdivision Winter Spgs Unit 2
MLS Listing ID O6005389
Sold Date 03/25/22
Bedrooms 4
Full Baths 3
Construction Status Inspections
HOA Y/N No
Year Built 1972
Annual Tax Amount $3,516
Lot Size 0.860 Acres
Acres 0.86
Property Description
Get that country feeling while only minutes from everything. Car enthusiast or hobbyist dream. This Mediterranean-style home is located in the acre section of Tuscawilla. These homes sit on spacious lots and this one is on a cul-de-sac with very little traffic. Quiet and private. The driveway leads up to a gate behind which you will find the side entry attached 2 car garage with a full bathroom and a 1-year-old 24x30 garage/workshop with 120/240V electrical supply and LED lighting. The split plan home with its large master bedroom with a walk-in closet is on the right as you enter the foyer. To the left, you will find three more bedrooms and a full bathroom. The completely remodeled kitchen with white shaker style cabinets and high-level granite looks onto the family room, perfect for entertaining. There is a large bonus room that opens to the swimming pool area, surrounded by a privacy hedge. Lots of outdoor space for your RV or boat. Properties like this are few and far between. Lots of updates including a new roof in 2018, the pool was resurfaced in 2014, AC was replaced in 2018 including all new ductwork. New Low E windows in the living room, family room, and master bedroom in 2020. New pool pump in 2020. New hot water heater, exterior paint in 2021. The septic tank was pumped and inspected in 2021 and a new lid was installed.
Location
State FL
County Seminole
Community Winter Spgs Unit 2
Zoning RC-1
Rooms
Other Rooms Attic, Bonus Room, Family Room
Interior
Interior Features Ceiling Fans(s), Crown Molding, Kitchen/Family Room Combo, Living Room/Dining Room Combo, Master Bedroom Main Floor, Solid Surface Counters, Solid Wood Cabinets, Split Bedroom, Stone Counters, Walk-In Closet(s)
Heating Central, Electric, Heat Pump
Cooling Central Air
Flooring Hardwood, Tile
Furnishings Unfurnished
Fireplace true
Appliance Convection Oven, Dishwasher, Disposal, Electric Water Heater, Microwave, Range, Range Hood, Refrigerator
Laundry Inside
Exterior
Exterior Feature Fence, Irrigation System, Lighting, Sliding Doors
Parking Features Bath In Garage, Driveway, Garage Door Opener
Garage Spaces 6.0
Fence Chain Link, Other, Wood
Pool Deck, Gunite, In Ground, Pool Sweep, Salt Water
Utilities Available BB/HS Internet Available, Cable Available, Cable Connected, Electricity Connected, Fire Hydrant, Public, Sprinkler Well, Street Lights, Water Connected
Roof Type Shingle
Attached Garage true
Garage true
Private Pool Yes
Building
Lot Description Cul-De-Sac, City Limits, Oversized Lot, Paved
Story 1
Entry Level One
Foundation Slab
Lot Size Range 1/2 to less than 1
Sewer Septic Tank
Water Public
Architectural Style Ranch
Structure Type Block, Stucco
New Construction false
Construction Status Inspections
Others
Pets Allowed Yes
Senior Community No
Ownership Fee Simple
Acceptable Financing Cash, Conventional, VA Loan
Listing Terms Cash, Conventional, VA Loan
Special Listing Condition None
Read Less Info
Want to know what your home might be worth? Contact us for a FREE valuation!

Our team is ready to help you sell your home for the highest possible price ASAP

© 2024 My Florida Regional MLS DBA Stellar MLS. All Rights Reserved.
Bought with KELLER WILLIAMS REALTY AT THE PARKS
Learn More About LPT Realty

Melissa Malave-Crespo
REALTOR® | License ID: SL3394025
REALTOR® License ID: SL3394025



