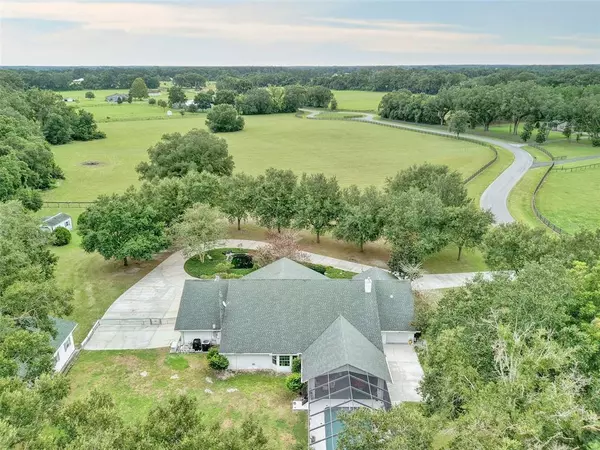For more information regarding the value of a property, please contact us for a free consultation.
Key Details
Sold Price $534,000
Property Type Single Family Home
Sub Type Single Family Residence
Listing Status Sold
Purchase Type For Sale
Square Footage 3,413 sqft
Price per Sqft $156
Subdivision Meadow Wood Trls
MLS Listing ID OM627631
Sold Date 03/18/22
Bedrooms 3
Full Baths 2
Construction Status Appraisal
HOA Fees $41/ann
HOA Y/N Yes
Year Built 2004
Annual Tax Amount $160
Lot Size 5.000 Acres
Acres 5.0
Property Description
Looking for peace and privacy? You've found it here! Stunning 5 (COULD BE 10 OR 15) acre property in Trenton's Meadow Wood Trails gated community. Featuring a 3,400+ Sf pool home, completely fenced with several outbuildings to use for storage, garages, & workshops! Custom home with plenty of room to relax or entertain with family & friends. Situated 150 Ft off the road with a large driveway for extra parking space & a MEDITATION pond. Carport has handicap accessible entrance ramps. Inside of the home boasts a Formal dining room, formal living room, family room, storage rooms, & 1,100 Sf screen enclosed pool area! HUGE kitchen with solid countertops, tons of cabinet space with over the cabinet lighting, a pantry, a breakfast bar, & a breakfast nook! Plant shelving throughout the home. Family room has a gas fireplace and sliding doors leading to the enclosed pool area - pool is salt water and heated! Roomy master suite with attached walk in closet & roomy master bath with a heated Jacuzzi tub. 3rd bedroom is currently set up as an office but can easily be converted back into a bedroom. Possible 4th bedroom was used as a man cave/game room and has access to a finished room in the attic which is under air (being used for storage)! A/C was replaced 2 years ago. Whole house generator included. TOO MANY DETAILS TO MENTION! Schedule a private showing & start packing! 15 acres to be split into 3 , 5 acres tracts prior to closing
Location
State FL
County Gilchrist
Community Meadow Wood Trls
Zoning A2
Rooms
Other Rooms Attic, Bonus Room, Den/Library/Office, Formal Dining Room Separate, Formal Living Room Separate, Inside Utility, Storage Rooms
Interior
Interior Features Cathedral Ceiling(s), Ceiling Fans(s), Eat-in Kitchen, High Ceilings, Master Bedroom Main Floor, Solid Surface Counters, Split Bedroom, Thermostat, Vaulted Ceiling(s), Walk-In Closet(s)
Heating Central, Electric
Cooling Central Air
Flooring Carpet, Tile
Fireplace true
Appliance Dishwasher, Microwave, Range, Refrigerator
Laundry Inside, Laundry Room
Exterior
Exterior Feature Fence, French Doors, Lighting, Rain Gutters, Storage
Parking Features Circular Driveway, Covered, Driveway, Oversized
Garage Spaces 2.0
Fence Board, Wood
Pool Deck, Gunite, Heated, Screen Enclosure
Community Features Gated
Utilities Available Electricity Connected, Phone Available, Water Connected
View Y/N 1
View Garden, Trees/Woods
Roof Type Shingle
Porch Rear Porch, Screened
Attached Garage false
Garage true
Private Pool Yes
Building
Lot Description Cleared, In County, Oversized Lot, Pasture, Paved, Zoned for Horses
Entry Level One
Foundation Slab
Lot Size Range 5 to less than 10
Sewer Septic Tank
Water Well
Structure Type Block, Stucco
New Construction false
Construction Status Appraisal
Others
Pets Allowed Yes
Senior Community No
Ownership Fee Simple
Monthly Total Fees $41
Acceptable Financing Cash, Conventional, VA Loan
Membership Fee Required Required
Listing Terms Cash, Conventional, VA Loan
Special Listing Condition None
Read Less Info
Want to know what your home might be worth? Contact us for a FREE valuation!

Our team is ready to help you sell your home for the highest possible price ASAP

© 2025 My Florida Regional MLS DBA Stellar MLS. All Rights Reserved.
Bought with ALL FLORIDA HOMES REALTY LLC
Learn More About LPT Realty
Melissa Malave-Crespo
REALTOR® | License ID: SL3394025
REALTOR® License ID: SL3394025



