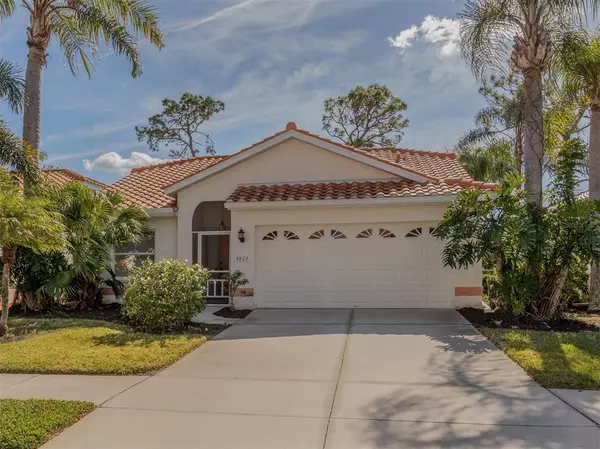For more information regarding the value of a property, please contact us for a free consultation.
Key Details
Sold Price $432,000
Property Type Single Family Home
Sub Type Single Family Residence
Listing Status Sold
Purchase Type For Sale
Square Footage 1,691 sqft
Price per Sqft $255
Subdivision Southwood Sec D
MLS Listing ID N6119485
Sold Date 03/08/22
Bedrooms 3
Full Baths 2
Construction Status Pending 3rd Party Appro
HOA Fees $200/qua
HOA Y/N Yes
Year Built 1994
Annual Tax Amount $1,980
Lot Size 5,662 Sqft
Acres 0.13
Property Description
***MULTIPLE OFFERS***HIGHEST AND BEST OFFER DUE BY 5 PM FRIDAY 2/11. SELLER WILL RESPOND BY END OF FOLLOWING DAY***Welcome to the desirable MAINTENANCE FREE community of Southwood. This free-standing villa is sold TURN-KEY, featuring 1,691 sq. ft., three bedrooms, two bathrooms, open floor plan and a gorgeous Water View. The screened front entry opens onto a living room/dining combination with cathedral ceilings. There are triple sliders leading out to the screened-in lanai with two ceiling fans. The heated community pool is only a short walking distance from the backyard. The eat-in kitchen has a vaulted ceiling, a pantry, and recessed lighting. The master bedroom is very generous in size with a vaulted ceiling and a ceiling fan. Sliding doors in the master give access to the lanai. The large 2-car garage has a utility sink and plenty of room for storage or a workbench. Upgrades include, a new tile roof in 2018, new A/C in 2019 and the house has been re-plumbed. Southwood is an established Deed Restricted Community, where ground maintenance, irrigation, cable and community pool are included in the LOW HOA fee and NO CDD. The location is ideal, near everything desired; shopping, restaurants, beaches, golf courses, library, County pet friendly parks, Venice "Island" and the fast-developing and exciting new amenities of the Wellen Park area.
Location
State FL
County Sarasota
Community Southwood Sec D
Zoning RSF3
Interior
Interior Features Ceiling Fans(s), Living Room/Dining Room Combo, Open Floorplan, Split Bedroom, Vaulted Ceiling(s)
Heating Electric
Cooling Central Air
Flooring Carpet, Tile, Vinyl
Furnishings Turnkey
Fireplace false
Appliance Dishwasher, Dryer, Electric Water Heater, Microwave, Range, Refrigerator, Washer
Laundry Inside
Exterior
Exterior Feature Irrigation System, Rain Gutters, Sidewalk, Sliding Doors
Garage Garage Door Opener
Garage Spaces 2.0
Community Features Buyer Approval Required, Deed Restrictions, Irrigation-Reclaimed Water, Pool, Sidewalks
Utilities Available BB/HS Internet Available, Cable Available, Electricity Available, Sewer Connected, Sprinkler Recycled, Water Connected
Amenities Available Maintenance, Pool
Waterfront false
View Y/N 1
View Water
Roof Type Tile
Parking Type Garage Door Opener
Attached Garage true
Garage true
Private Pool No
Building
Lot Description In County, Sidewalk, Paved
Story 1
Entry Level One
Foundation Slab
Lot Size Range 0 to less than 1/4
Sewer Public Sewer
Water Public
Architectural Style Florida
Structure Type Block, Stucco
New Construction false
Construction Status Pending 3rd Party Appro
Schools
Elementary Schools Taylor Ranch Elementary
Middle Schools Venice Area Middle
High Schools Venice Senior High
Others
Pets Allowed Yes
HOA Fee Include Cable TV, Common Area Taxes, Pool, Escrow Reserves Fund, Maintenance Grounds, Management
Senior Community No
Pet Size Large (61-100 Lbs.)
Ownership Fee Simple
Monthly Total Fees $242
Membership Fee Required Required
Special Listing Condition None
Read Less Info
Want to know what your home might be worth? Contact us for a FREE valuation!

Our team is ready to help you sell your home for the highest possible price ASAP

© 2024 My Florida Regional MLS DBA Stellar MLS. All Rights Reserved.
Bought with RE/MAX ANCHOR
Learn More About LPT Realty

Melissa Malave-Crespo
REALTOR® | License ID: SL3394025
REALTOR® License ID: SL3394025

