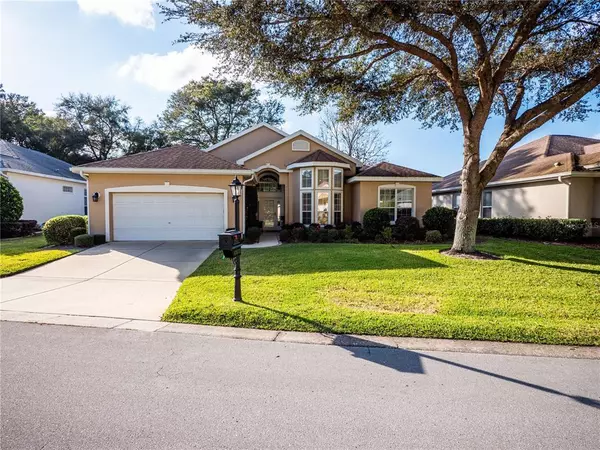For more information regarding the value of a property, please contact us for a free consultation.
Key Details
Sold Price $330,000
Property Type Single Family Home
Sub Type Single Family Residence
Listing Status Sold
Purchase Type For Sale
Square Footage 2,446 sqft
Price per Sqft $134
Subdivision Oak Run Eagles Point
MLS Listing ID OM632261
Sold Date 02/08/22
Bedrooms 3
Full Baths 2
Half Baths 1
Construction Status Other Contract Contingencies
HOA Fees $166/mo
HOA Y/N Yes
Year Built 2003
Annual Tax Amount $2,129
Lot Size 8,276 Sqft
Acres 0.19
Lot Dimensions 70x121
Property Description
This is a custom built Tuscany model home in Eagles Point in Oak Run Country Club. Maintained perfectly inside & out. Opens to a lovely foyer with wood floors & high ceilings. Lots of windows to the ceiling looking out to the screened-in lanai. The is an open floorplan home with a great living room that is open to the kitchen. Off the living room there is a a third bedroom currently being used as a den with lots of built-ins. The kitchen has it all, beautiful cabinets, granite countertops, block glass windows, pantry & tile floor. Nice breakfast bar area. This is truly an eat-in kitchen. Just off the kitchen is a large family room with laminate floors & lots of light, that leads to the screened-in lanai overlooking the private backyard. The master bedroom is huge with the L-shaped room that is currently being used as the craft area. Down the hall is the guest bath with a tub & the 2nd bedroom. This home has a 1/2 bath as well as an inside laundry with a large pantry. The garage is oversized and is about 22x20. There is a built-in utility sink in the garage and a water softener. So this home won't last long with all of improvements & upgrades. Call for your tour today. HOA Fee includes Cable TV (Basic Pkg.), curbside garbage pick-up, home mail delivery, 3 guard gates, maint. of common areas & the use of all rec. facilities, 3 Clubhouses, 6 Pools, Bocce courts, Shuffleboard, Pickelball, Billiards, Card & Ceramic Rooms, 4 Lighted Tennis Courts, Great Restaurant & 18 hole Golf Course. Over 110 clubs and daily activities. Monthly newsletter is delivered to your home every month. Home is being offered fully furnished.
Location
State FL
County Marion
Community Oak Run Eagles Point
Zoning PUD
Interior
Interior Features Ceiling Fans(s), Eat-in Kitchen, High Ceilings, Master Bedroom Main Floor, Open Floorplan, Stone Counters, Thermostat, Walk-In Closet(s), Window Treatments
Heating Central, Heat Pump
Cooling Central Air
Flooring Carpet, Hardwood, Laminate, Tile
Furnishings Furnished
Fireplace false
Appliance Dishwasher, Disposal, Dryer, Electric Water Heater, Microwave, Range, Refrigerator, Washer
Laundry Inside
Exterior
Exterior Feature Irrigation System, Lighting
Garage Spaces 2.0
Community Features Buyer Approval Required, Deed Restrictions, Fitness Center, Gated, Golf, Handicap Modified, Irrigation-Reclaimed Water, Pool, Racquetball, Sidewalks, Tennis Courts, Wheelchair Access
Utilities Available Cable Connected, Electricity Connected, Phone Available, Sewer Connected, Sprinkler Meter, Underground Utilities, Water Connected
Amenities Available Basketball Court, Clubhouse, Fitness Center, Gated, Golf Course, Handicap Modified, Maintenance, Pickleball Court(s), Pool, Racquetball, Recreation Facilities, Sauna, Security, Shuffleboard Court, Spa/Hot Tub, Storage, Tennis Court(s), Wheelchair Access
Waterfront false
Roof Type Shingle
Attached Garage true
Garage true
Private Pool No
Building
Story 1
Entry Level One
Foundation Slab
Lot Size Range 0 to less than 1/4
Sewer Public Sewer
Water None
Structure Type Block,Stucco
New Construction false
Construction Status Other Contract Contingencies
Others
Pets Allowed Number Limit
HOA Fee Include Cable TV,Pool,Pool,Private Road,Recreational Facilities,Security,Trash
Senior Community Yes
Ownership Fee Simple
Monthly Total Fees $166
Acceptable Financing Cash, Conventional
Membership Fee Required Required
Listing Terms Cash, Conventional
Num of Pet 2
Special Listing Condition None
Read Less Info
Want to know what your home might be worth? Contact us for a FREE valuation!

Our team is ready to help you sell your home for the highest possible price ASAP

© 2024 My Florida Regional MLS DBA Stellar MLS. All Rights Reserved.
Bought with FONTANA REALTY WEST OCALA
Learn More About LPT Realty

Melissa Malave-Crespo
REALTOR® | License ID: SL3394025
REALTOR® License ID: SL3394025



