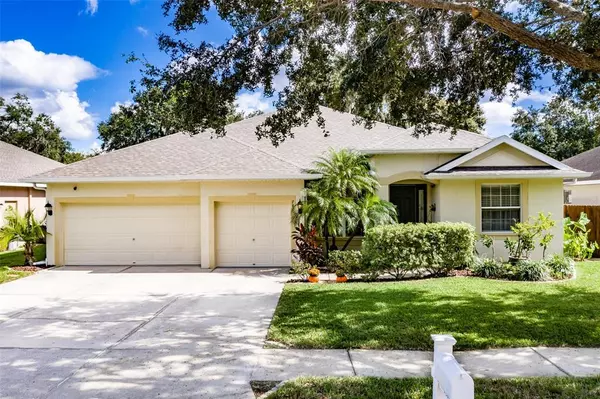For more information regarding the value of a property, please contact us for a free consultation.
Key Details
Sold Price $412,000
Property Type Single Family Home
Sub Type Single Family Residence
Listing Status Sold
Purchase Type For Sale
Square Footage 2,344 sqft
Price per Sqft $175
Subdivision Riverwood Oaks
MLS Listing ID T3339483
Sold Date 01/28/22
Bedrooms 4
Full Baths 3
Construction Status Financing,Inspections
HOA Fees $47/ann
HOA Y/N Yes
Year Built 2004
Annual Tax Amount $3,753
Lot Size 6,969 Sqft
Acres 0.16
Lot Dimensions 70x100
Property Description
Welcome to your new fantastic home in the lovely Riverwood Oaks community! This four-bedroom three full baths gem features an open/split floor plan. The family chef will fall in love with the kitchen, which features HUGE 42-inch cabinets, a pantry, plant shelves, and plenty of storage space. The large Master Suite will easily fit a king-sized bed, and his and her closets boast ample space! You'll appreciate the ceramic tile located in all the home's wet areas and carpet in only the bedrooms. The open floor plan makes for perfect family gatherings and entertaining with direct access from the living room to the covered and screened lanai. Additional home features include:
A spacious office, A large laundry room with cabinetry, A separate dining area, Ceiling fans in all rooms, Recently remodeled master shower
NEW ROOF 2021- NEW AC 2018-NEW KITCHEN CABINETS 2021. It is ideally situated in a quaint single-family community with only 32 homes near a cul de sac. The back patio is screened in and ready for your get-togethers or for entertaining large crowds. This home has been well taken care of and now awaiting its new owner. This home is a no-brainer! Very Close to Tampa's most desirable shopping and dining spots. I -75 is a hop and skip away. Florida's fabulous beaches and Disney is only an hour away. This home is a "MUST SEE!" Please make sure to view the HD 3d virtual tour! The link is here >>> https://bit.ly/3kaLXrb
Very Low HOA and NO CDD!
Location
State FL
County Hillsborough
Community Riverwood Oaks
Zoning PD
Interior
Interior Features Ceiling Fans(s), Eat-in Kitchen, Kitchen/Family Room Combo, Master Bedroom Main Floor, Solid Surface Counters, Solid Wood Cabinets, Split Bedroom, Thermostat
Heating Heat Pump
Cooling Central Air
Flooring Carpet, Ceramic Tile
Fireplace false
Appliance Dishwasher, Disposal, Microwave, Range, Refrigerator
Laundry Inside, Laundry Room
Exterior
Exterior Feature Fence, Rain Gutters, Sidewalk
Garage Spaces 3.0
Fence Wood
Community Features Deed Restrictions
Utilities Available Cable Available, Electricity Connected, Phone Available, Public, Sewer Connected, Street Lights, Water Connected
Waterfront false
Roof Type Shingle
Attached Garage true
Garage true
Private Pool No
Building
Lot Description City Limits, In County, Level, Sidewalk, Paved
Story 1
Entry Level One
Foundation Slab
Lot Size Range 0 to less than 1/4
Sewer Public Sewer
Water Public
Architectural Style Ranch
Structure Type Block,Stucco
New Construction false
Construction Status Financing,Inspections
Schools
Elementary Schools Riverview Elem School-Hb
Middle Schools Giunta Middle-Hb
High Schools Spoto High-Hb
Others
Pets Allowed Yes
Senior Community No
Ownership Fee Simple
Monthly Total Fees $47
Acceptable Financing Cash, Conventional, FHA, VA Loan
Membership Fee Required Required
Listing Terms Cash, Conventional, FHA, VA Loan
Special Listing Condition None
Read Less Info
Want to know what your home might be worth? Contact us for a FREE valuation!

Our team is ready to help you sell your home for the highest possible price ASAP

© 2024 My Florida Regional MLS DBA Stellar MLS. All Rights Reserved.
Bought with BETTER REALTY SERVICES,LLC
Learn More About LPT Realty

Melissa Malave-Crespo
REALTOR® | License ID: SL3394025
REALTOR® License ID: SL3394025



