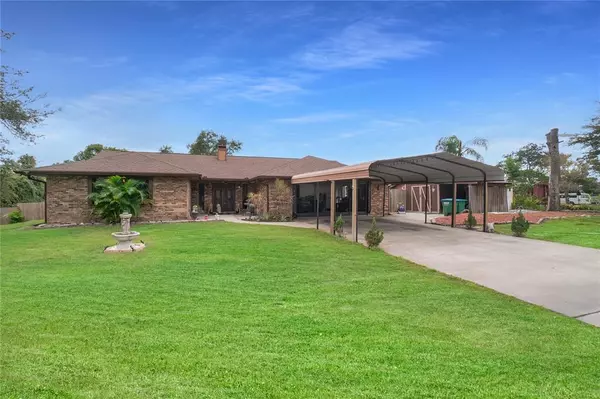For more information regarding the value of a property, please contact us for a free consultation.
Key Details
Sold Price $345,000
Property Type Single Family Home
Sub Type Single Family Residence
Listing Status Sold
Purchase Type For Sale
Square Footage 2,036 sqft
Price per Sqft $169
Subdivision Deltona Lakes Unit 03
MLS Listing ID O5987492
Sold Date 01/27/22
Bedrooms 3
Full Baths 2
Construction Status Appraisal,Financing,Inspections
HOA Y/N No
Year Built 1985
Annual Tax Amount $2,874
Lot Size 0.650 Acres
Acres 0.65
Lot Dimensions 160x178
Property Description
Well maintained 3 bed 2 bath home situated on more than a half acre in the highly sought-after Deltona Lakes Community. As you enter this home, you're immediately greeted by the living complete with a brick wood burning fireplace. The living room opens to the family room which overlooks the backyard as well as connecting via French doors to a Florida room that's a great place to unwind. The home also features a formal dining area that is located just off the well appointed kitchen. The kitchen features wood cabinets, ample countertop space, stainless appliances, and a space for a breakfast nook. The Master Suite is spacious with ample closet space and a master bath that offers a vanity walk in shower. The guest bedrooms are spacious and are complimented by a guest bathroom with dual vanity and a walk-in shower. Located just off the Florida room is a spacious back patio deck that's has enough room for an outdoor grill as well as outdoor dining and seating. The backyard is oversized with more than enough to put in a pool, have a garden, etc. This home also features two covered out buildings perfect for virtually all of your storage needs. As an added bonus, the garage is screened with an additional covered metal awning to protect your vehicles. If you're looking for a well maintained home in the heart of Deltona that's move in ready then look no further because you're home!
Location
State FL
County Volusia
Community Deltona Lakes Unit 03
Zoning 01R
Rooms
Other Rooms Florida Room, Formal Dining Room Separate
Interior
Interior Features Ceiling Fans(s), Eat-in Kitchen, Split Bedroom
Heating Electric
Cooling Central Air
Flooring Carpet, Ceramic Tile, Laminate
Fireplace true
Appliance Dryer, Microwave, Refrigerator, Washer
Exterior
Exterior Feature Other, Sliding Doors
Parking Features Garage Door Opener, Oversized, Parking Pad
Garage Spaces 2.0
Utilities Available Sewer Connected
Roof Type Shingle
Attached Garage true
Garage true
Private Pool No
Building
Story 1
Entry Level One
Foundation Slab
Lot Size Range 1/2 to less than 1
Sewer Septic Tank
Water Private
Structure Type Brick,Wood Frame
New Construction false
Construction Status Appraisal,Financing,Inspections
Others
Senior Community No
Ownership Fee Simple
Acceptable Financing Cash, Conventional
Listing Terms Cash, Conventional
Special Listing Condition None
Read Less Info
Want to know what your home might be worth? Contact us for a FREE valuation!

Our team is ready to help you sell your home for the highest possible price ASAP

© 2024 My Florida Regional MLS DBA Stellar MLS. All Rights Reserved.
Bought with CHARLES RUTENBERG REALTY ORLANDO
Learn More About LPT Realty
Melissa Malave-Crespo
REALTOR® | License ID: SL3394025
REALTOR® License ID: SL3394025



