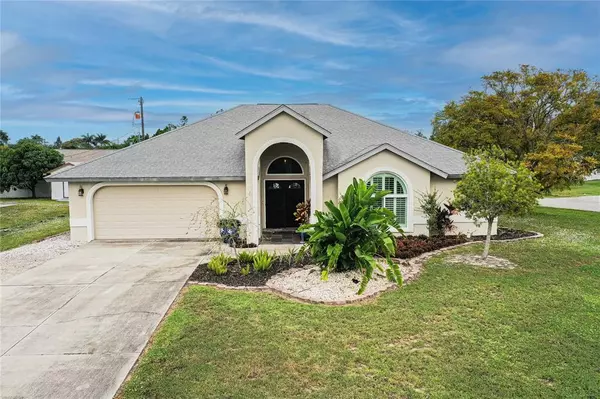For more information regarding the value of a property, please contact us for a free consultation.
Key Details
Sold Price $425,000
Property Type Single Family Home
Sub Type Single Family Residence
Listing Status Sold
Purchase Type For Sale
Square Footage 1,594 sqft
Price per Sqft $266
Subdivision Overbrook Gardens
MLS Listing ID C7451223
Sold Date 01/13/22
Bedrooms 3
Full Baths 2
Construction Status Financing,Inspections
HOA Fees $6/ann
HOA Y/N Yes
Year Built 1989
Annual Tax Amount $2,209
Lot Size 0.270 Acres
Acres 0.27
Property Description
BEAUTIFULLY UPDATED and well maintained 3 bedroom, 2 bath home with MATURE LANDSCAPING close to the GULF BEACHES situated on a spacious CORNER LOT. Featuring an attractive double door entry with a wood paneled ceiling, this leads directly to an OPEN CONCEPT floor plan with VOLUME CEILINGS and split bedrooms for privacy. French doors adorn the 3rd bedroom which is currently used as an office. Gorgeous JEN WELD IMPACT windows throughout much of the home. Overbrook Gardens has a VOLUNTARY HOA (Annual fee $75) that entitles you to the community boat launch with quick access to the gulf waters. Recent updates include the GORGEOUS master bathroom with a frameless shower and honed marble flooring, Interior paint, IMPACT Skylight & windows (French doors have hurricane panels), and many ORGANIC fruit trees - loquat, honeybells, tangerines, avocado, key lime, passion fruit & Barbados cherries. Fully fenced backyard ensures privacy and tranquility, and the property also has a coy pond (no fish) with a soothing water feature. Approximately 2 miles to Manasota Key Beach, 1 mile to the Venice Border and 3 miles to Downtown DEARBORN STREET. Downtown Dearborn Street is undergoing a renaissance with many updates already completed. GREAT LOCATION, fun for all ages - Make an appointment Today to see this one - it will go fast!!
Location
State FL
County Sarasota
Community Overbrook Gardens
Zoning RSF2
Rooms
Other Rooms Attic, Great Room
Interior
Interior Features Ceiling Fans(s), High Ceilings, Open Floorplan, Skylight(s), Solid Wood Cabinets, Split Bedroom, Stone Counters, Vaulted Ceiling(s), Walk-In Closet(s), Window Treatments
Heating Central, Electric
Cooling Central Air
Flooring Laminate
Furnishings Unfurnished
Fireplace false
Appliance Dishwasher, Disposal, Dryer, Electric Water Heater, Microwave, Range, Refrigerator, Washer
Exterior
Exterior Feature Fence, French Doors, Hurricane Shutters
Garage Garage Door Opener
Garage Spaces 2.0
Fence Vinyl
Community Features Water Access
Utilities Available BB/HS Internet Available, Electricity Connected, Public, Sewer Connected, Water Connected
Amenities Available Private Boat Ramp
Waterfront false
Water Access 1
Water Access Desc Brackish Water
Roof Type Shingle
Parking Type Garage Door Opener
Attached Garage true
Garage true
Private Pool No
Building
Lot Description Corner Lot, Flood Insurance Required, FloodZone, In County, Near Public Transit, Paved
Entry Level One
Foundation Slab
Lot Size Range 1/4 to less than 1/2
Builder Name Fred Hartland
Sewer Public Sewer
Water Public
Architectural Style Florida
Structure Type Block
New Construction false
Construction Status Financing,Inspections
Schools
Elementary Schools Englewood Elementary
Middle Schools L.A. Ainger Middle
High Schools Lemon Bay High
Others
Pets Allowed Yes
Senior Community No
Pet Size Extra Large (101+ Lbs.)
Ownership Fee Simple
Monthly Total Fees $6
Acceptable Financing Cash, Conventional, FHA, VA Loan
Membership Fee Required Optional
Listing Terms Cash, Conventional, FHA, VA Loan
Special Listing Condition None
Read Less Info
Want to know what your home might be worth? Contact us for a FREE valuation!

Our team is ready to help you sell your home for the highest possible price ASAP

© 2024 My Florida Regional MLS DBA Stellar MLS. All Rights Reserved.
Bought with KELLER WILLIAMS ISLAND LIFE REAL ESTATE
Learn More About LPT Realty

Melissa Malave-Crespo
REALTOR® | License ID: SL3394025
REALTOR® License ID: SL3394025



