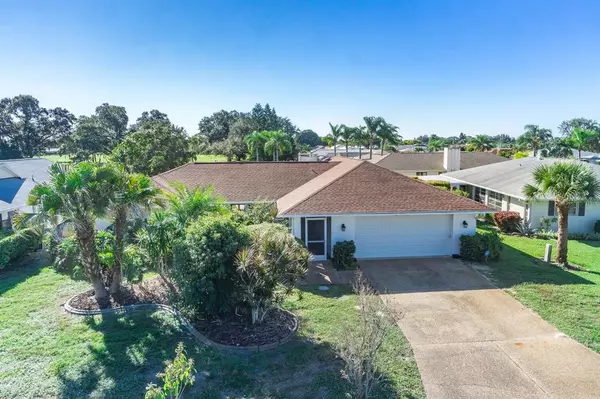For more information regarding the value of a property, please contact us for a free consultation.
Key Details
Sold Price $390,000
Property Type Single Family Home
Sub Type Single Family Residence
Listing Status Sold
Purchase Type For Sale
Square Footage 2,065 sqft
Price per Sqft $188
Subdivision Venice Gardens
MLS Listing ID N6118627
Sold Date 01/10/22
Bedrooms 3
Full Baths 3
Construction Status Financing
HOA Fees $29/ann
HOA Y/N Yes
Originating Board Stellar MLS
Year Built 1981
Annual Tax Amount $3,158
Lot Size 9,147 Sqft
Acres 0.21
Lot Dimensions 80x115
Property Description
***POND AND GOLF COURSE VIEW WITH SOUTHERN EXPOSURE*** Located in the highly sought-after area of Jacaranda West, this spacious 3 bedroom, 3 bathroom home features the desirable split bedroom floor plan offering 2,065 sq. ft. of living space, plus an additional 297 sq. ft of indoor/outdoor space with the enclosed Florida room. The kitchen is conveniently located in the center of the home and offers eat-in space, a built-in buffet, a large pocketing window and is open to the family room with fireplace. A pocketing door from the family room separates the guest bedrooms and guest bathroom from the rest of the home (for privacy if desired). Recent updates include new flooring and updated shower in the master bedroom. Garage Door (2007), Roof (2007) and Hurricane Shutters (2007). Large sliding glass doors from the family room, living room, dining room and master bedroom provide plenty of natural light and all lead out to the Florida Room. Live the Florida lifestyle right on the golf course! Enjoy wonderful views and bird watching from almost every room in the home. Have a cookout outside on the patio! Jacaranda West is best known for its excellent location centrally located close to everything, beautifully manicured lawns, mature landscape, oversized lots, LOW HOA fees and quality built homes, each with charm and character! Schedule a showing today!
Location
State FL
County Sarasota
Community Venice Gardens
Zoning RSF2
Rooms
Other Rooms Inside Utility
Interior
Interior Features Built-in Features, Ceiling Fans(s), Eat-in Kitchen, Living Room/Dining Room Combo, Split Bedroom, Walk-In Closet(s)
Heating Central, Electric
Cooling Central Air
Flooring Carpet, Laminate
Fireplaces Type Wood Burning
Fireplace true
Appliance Dishwasher, Disposal, Dryer, Electric Water Heater, Microwave, Range, Refrigerator, Washer
Laundry Inside, Laundry Room
Exterior
Exterior Feature Hurricane Shutters, Shade Shutter(s), Sliding Doors
Garage Oversized
Garage Spaces 2.0
Community Features Deed Restrictions
Utilities Available Public
Waterfront false
View Y/N 1
View Golf Course, Water
Roof Type Shingle
Parking Type Oversized
Attached Garage true
Garage true
Private Pool No
Building
Lot Description Near Golf Course, Paved
Story 1
Entry Level One
Foundation Slab
Lot Size Range 0 to less than 1/4
Sewer Public Sewer
Water Public
Structure Type Block, Stucco
New Construction false
Construction Status Financing
Others
Pets Allowed Yes
Senior Community No
Ownership Fee Simple
Monthly Total Fees $29
Acceptable Financing Cash, Conventional, FHA, VA Loan
Membership Fee Required Required
Listing Terms Cash, Conventional, FHA, VA Loan
Special Listing Condition None
Read Less Info
Want to know what your home might be worth? Contact us for a FREE valuation!

Our team is ready to help you sell your home for the highest possible price ASAP

© 2024 My Florida Regional MLS DBA Stellar MLS. All Rights Reserved.
Bought with SARASOTA BAY REAL ESTATE P.A.
Learn More About LPT Realty

Melissa Malave-Crespo
REALTOR® | License ID: SL3394025
REALTOR® License ID: SL3394025



