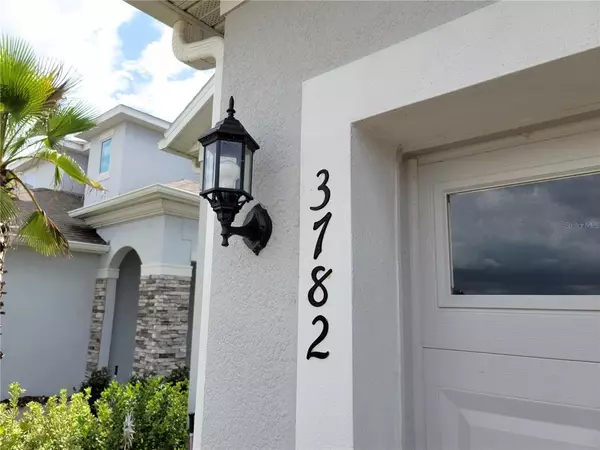For more information regarding the value of a property, please contact us for a free consultation.
Key Details
Sold Price $377,000
Property Type Single Family Home
Sub Type Single Family Residence
Listing Status Sold
Purchase Type For Sale
Square Footage 1,997 sqft
Price per Sqft $188
Subdivision Wyndham Preserve
MLS Listing ID O5977465
Sold Date 12/27/21
Bedrooms 3
Full Baths 2
Half Baths 1
HOA Fees $76/mo
HOA Y/N Yes
Year Built 2018
Annual Tax Amount $2,848
Lot Size 4,791 Sqft
Acres 0.11
Property Description
This beautiful 3 bedroom 2 and ½ bath home has an open concept layout that's perfect for entertaining. Built in 2018 this two story home shows like a brand new model home. Located in the desirable gated community of Wyndham Preserve in Seminole county, Florida. The property is located on a large loop which is perfect for safer outdoor activities and adds extra parking for guests as well. The centerpiece of this home is the California sized island with white quartz countertops, stainless steel appliances, and dark beautiful cabinets. The dining room has two glass sliders that lead onto the covered patio and pergola, with matching brick pavers. You'll be able to relax and grill out with friends and family in this perfect set up. The master bedroom is upstairs with a private bathroom featuring a walk in shower and large walk in closet, plus dual vanity sinks. Upstairs you will also find a bonus loft space/game room perfect for additional living space. Pre-wired for pendant lighting and chandelier. Living Room has surround speakers in the ceiling and pre-wired hidden cables in the wall for TV/Cable. Upgraded kitchen cabinets, counter tops, and flooring. Extended patio with pergola. Community pool, playground, and even a dog park for our fur babies to have fun too. Conveniently located near shopping, schools, restaurants, and the exciting downtown Sanford. Quick and easy access to I-4, 417, and 415 makes trips to the beach or Disney stress free.
Location
State FL
County Seminole
Community Wyndham Preserve
Zoning RES
Rooms
Other Rooms Den/Library/Office, Family Room, Loft
Interior
Interior Features Ceiling Fans(s), Open Floorplan, Solid Surface Counters, Walk-In Closet(s), Window Treatments
Heating Electric
Cooling Central Air
Flooring Carpet, Ceramic Tile
Fireplace false
Appliance Dishwasher, Disposal, Electric Water Heater, Microwave, Range
Laundry Inside, Laundry Room
Exterior
Exterior Feature Fence, Irrigation System, Lighting, Sidewalk
Parking Features Driveway, Garage Door Opener, On Street
Garage Spaces 2.0
Fence Masonry, Vinyl
Community Features Deed Restrictions, Gated, Playground, Pool, Sidewalks
Utilities Available BB/HS Internet Available, Cable Available, Electricity Available, Electricity Connected, Fire Hydrant, Phone Available, Public, Sewer Connected, Street Lights, Water Connected
Amenities Available Gated, Playground, Pool
Roof Type Shingle
Attached Garage true
Garage true
Private Pool No
Building
Lot Description Cul-De-Sac, Sidewalk, Paved
Entry Level Two
Foundation Slab
Lot Size Range 0 to less than 1/4
Sewer Public Sewer
Water Public
Architectural Style Contemporary
Structure Type Block
New Construction false
Others
Pets Allowed Breed Restrictions
HOA Fee Include Pool
Senior Community No
Ownership Fee Simple
Monthly Total Fees $76
Acceptable Financing Cash, Conventional, FHA, VA Loan
Membership Fee Required Required
Listing Terms Cash, Conventional, FHA, VA Loan
Special Listing Condition None
Read Less Info
Want to know what your home might be worth? Contact us for a FREE valuation!

Our team is ready to help you sell your home for the highest possible price ASAP

© 2024 My Florida Regional MLS DBA Stellar MLS. All Rights Reserved.
Bought with EXP REALTY LLC
Learn More About LPT Realty
Melissa Malave-Crespo
REALTOR® | License ID: SL3394025
REALTOR® License ID: SL3394025



