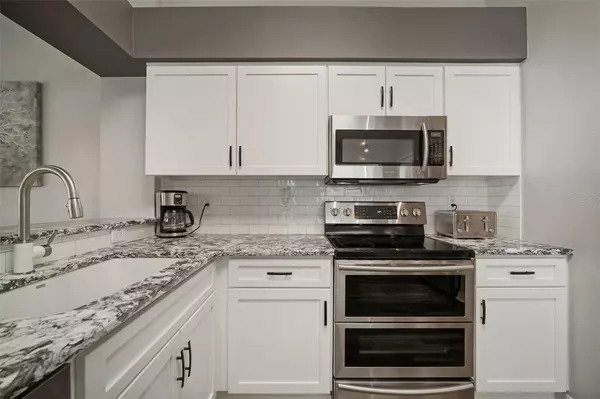For more information regarding the value of a property, please contact us for a free consultation.
Key Details
Sold Price $316,000
Property Type Single Family Home
Sub Type Single Family Residence
Listing Status Sold
Purchase Type For Sale
Square Footage 1,324 sqft
Price per Sqft $238
Subdivision Suncoast Meadows Increment 02
MLS Listing ID T3324762
Sold Date 09/23/21
Bedrooms 3
Full Baths 2
Construction Status Inspections
HOA Fees $45/qua
HOA Y/N Yes
Year Built 2006
Annual Tax Amount $2,635
Lot Size 5,227 Sqft
Acres 0.12
Property Description
Check out the video tour here: https://listings.tamparealestatephotos.com/v2/17413-garden-heath-ct-land-o-lakes-fl-34638-us-913577/videos/34728 Picture-perfect Florida living awaits in this stunning abode set within a resort-inspired community. You can enjoy access to a sparkling pool, playground and sports field before returning to the style and comfort of this bright and modern home. An abundance of natural light fills the open floor plan while high ceilings seamlessly flow from the living room into the dining area. This one is designed for entertaining! Luxury vinyl plank flooring flows throughout the main living area and continues through the beautifully renovated gourmet kitchen. This kitchen is outfitted for the home chef and features a double oven, stainless steel appliances, extra storage, and subway tile backsplash. There are three large bedrooms, set out in a split-bedroom floor plan for added privacy, and two full bathrooms. Sliding glass doors open to your covered lanai and oversized fenced-in backyard where you can soak up the sunshine or create an entertainer's haven. You are zoned for great schools and have convenient access to SR 54, the Veteran's Expressway, and US Highway 41 - what's not to love? Call today to schedule your private showing before it's too late!
Location
State FL
County Pasco
Community Suncoast Meadows Increment 02
Zoning MPUD
Rooms
Other Rooms Attic, Family Room, Great Room, Inside Utility
Interior
Interior Features Built-in Features, Ceiling Fans(s), Eat-in Kitchen, Master Bedroom Main Floor, Open Floorplan, Split Bedroom, Stone Counters
Heating Central
Cooling Central Air
Flooring Carpet, Concrete, Vinyl
Fireplace false
Appliance Dishwasher, Electric Water Heater, Microwave, Other, Range, Refrigerator
Laundry Inside, Laundry Room
Exterior
Exterior Feature Fence, Lighting, Rain Gutters, Sidewalk, Sliding Doors
Parking Features Driveway, Garage Door Opener, Parking Pad
Garage Spaces 2.0
Fence Wood
Community Features Deed Restrictions, Park, Playground, Pool, Sidewalks
Utilities Available BB/HS Internet Available, Cable Available, Electricity Connected, Other, Public, Sewer Connected, Street Lights, Water Connected
Amenities Available Clubhouse, Other, Park, Playground, Pool
View Garden
Roof Type Shingle
Porch Covered, Rear Porch
Attached Garage true
Garage true
Private Pool No
Building
Lot Description In County, Near Golf Course, Sidewalk, Paved, Unincorporated
Entry Level One
Foundation Slab
Lot Size Range 0 to less than 1/4
Sewer Public Sewer
Water Public
Architectural Style Contemporary
Structure Type Stucco
New Construction false
Construction Status Inspections
Others
Pets Allowed Yes
HOA Fee Include Common Area Taxes,Pool,Management,Other,Pool
Senior Community No
Pet Size Large (61-100 Lbs.)
Ownership Fee Simple
Monthly Total Fees $45
Acceptable Financing Cash, Conventional, FHA, VA Loan
Membership Fee Required Required
Listing Terms Cash, Conventional, FHA, VA Loan
Num of Pet 2
Special Listing Condition None
Read Less Info
Want to know what your home might be worth? Contact us for a FREE valuation!

Our team is ready to help you sell your home for the highest possible price ASAP

© 2025 My Florida Regional MLS DBA Stellar MLS. All Rights Reserved.
Bought with FUTURE HOME REALTY INC
Learn More About LPT Realty
Melissa Malave-Crespo
REALTOR® | License ID: SL3394025
REALTOR® License ID: SL3394025



