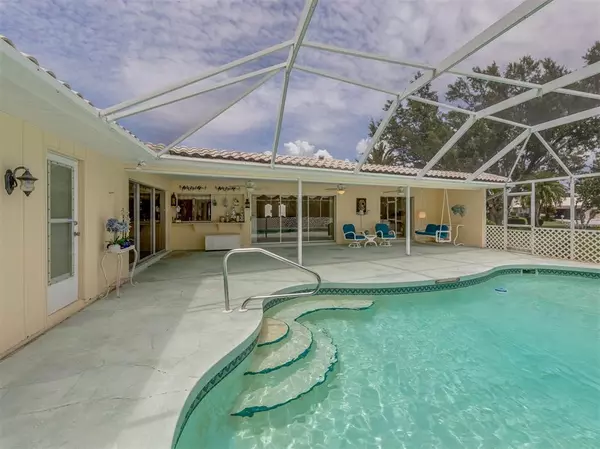For more information regarding the value of a property, please contact us for a free consultation.
Key Details
Sold Price $400,000
Property Type Single Family Home
Sub Type Single Family Residence
Listing Status Sold
Purchase Type For Sale
Square Footage 2,084 sqft
Price per Sqft $191
Subdivision Heritage Lake Estates
MLS Listing ID N6115377
Sold Date 07/29/21
Bedrooms 3
Full Baths 2
Construction Status Financing
HOA Fees $29/ann
HOA Y/N Yes
Year Built 1984
Annual Tax Amount $2,277
Lot Size 0.260 Acres
Acres 0.26
Lot Dimensions Irregular
Property Description
MULTIPLE OFFERS BRING HIGHEST AND BEST OFFER, SELLER IS UNABLE TO RESPOND UNTIL AFTER NOON ON WEDNESDAY, 5/19/21.
This quality-built Lincoln home located in highly sought-after Heritage Lake Estates with a low HOA fee and no CDD is a true find. With just a little TLC, this could truly be your dream home with spacious rooms, an updated kitchen with recessed lighting, newer stainless steel appliances and the most gorgeous stone wall with a wood-burning fireplace. Boasting a vaulted ceiling with beams and a wall of pocketing doors, the family room provides a clear view of the huge lanai and oversized pool with access to the second bath. All three bedrooms have walk-in closets, and the master suite has sliding glass doors to the lanai, an expansive bath with dual sinks, a garden tub and a stand-alone shower. Of course, the master closet is lined with cedar as an added bonus. The indoor laundry room has countertops space with cabinets and a laundry tub situated between the kitchen and garage. The garage features an epoxy floor with walls of built-in cabinets, so storage should never be a problem. The mature landscaping is blessed with sprinklers from a well and lined with curbing surrounding the tropical gardens. As if this isn't enough to convince you, this home is less than a mile from shopping, the library, dog park and numerous restaurants for your convenience and pleasure. Don't miss this one; call today to see how special the home really is. The miniature home built in the wall by the counter bar does not convey.
Location
State FL
County Sarasota
Community Heritage Lake Estates
Zoning RSF2
Rooms
Other Rooms Breakfast Room Separate, Family Room, Formal Dining Room Separate, Formal Living Room Separate, Inside Utility
Interior
Interior Features Cathedral Ceiling(s), Ceiling Fans(s), Eat-in Kitchen, Master Bedroom Main Floor, Open Floorplan, Split Bedroom, Walk-In Closet(s), Window Treatments
Heating Central, Electric
Cooling Central Air
Flooring Carpet, Ceramic Tile
Fireplaces Type Family Room, Wood Burning
Furnishings Unfurnished
Fireplace true
Appliance Dishwasher, Disposal, Electric Water Heater, Microwave, Range, Refrigerator
Laundry Inside, Laundry Room
Exterior
Exterior Feature Hurricane Shutters, Irrigation System, Sliding Doors
Garage Garage Door Opener
Garage Spaces 2.0
Pool Gunite
Community Features Deed Restrictions
Utilities Available Cable Available, Electricity Connected, Sewer Connected, Water Connected
Waterfront false
View Garden
Roof Type Tile
Parking Type Garage Door Opener
Attached Garage true
Garage true
Private Pool Yes
Building
Lot Description In County, Irregular Lot, Paved
Story 1
Entry Level One
Foundation Slab
Lot Size Range 1/4 to less than 1/2
Sewer Public Sewer
Water Public, Well
Architectural Style Custom
Structure Type Stucco
New Construction false
Construction Status Financing
Schools
Elementary Schools Venice Elementary
Middle Schools Venice Area Middle
High Schools Venice Senior High
Others
Pets Allowed Yes
Senior Community No
Ownership Fee Simple
Monthly Total Fees $29
Acceptable Financing Cash, Conventional
Membership Fee Required Required
Listing Terms Cash, Conventional
Special Listing Condition None
Read Less Info
Want to know what your home might be worth? Contact us for a FREE valuation!

Our team is ready to help you sell your home for the highest possible price ASAP

© 2024 My Florida Regional MLS DBA Stellar MLS. All Rights Reserved.
Bought with PREMIER SOTHEBYS INTL REALTY
Learn More About LPT Realty

Melissa Malave-Crespo
REALTOR® | License ID: SL3394025
REALTOR® License ID: SL3394025



