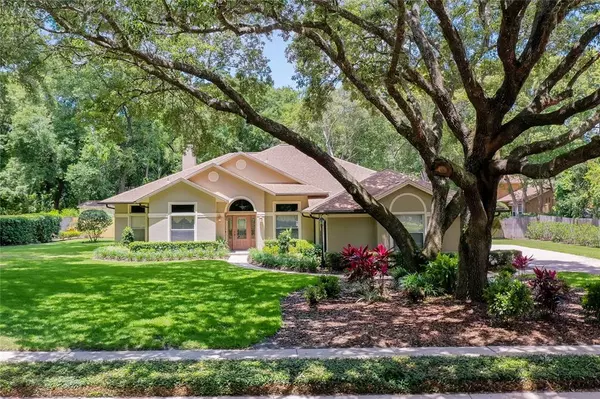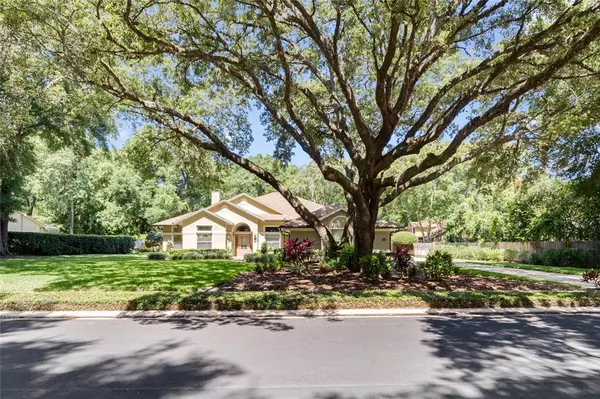For more information regarding the value of a property, please contact us for a free consultation.
Key Details
Sold Price $480,000
Property Type Single Family Home
Sub Type Single Family Residence
Listing Status Sold
Purchase Type For Sale
Square Footage 2,406 sqft
Price per Sqft $199
Subdivision Deer Lake Run
MLS Listing ID O5944707
Sold Date 06/30/21
Bedrooms 4
Full Baths 2
Construction Status Inspections
HOA Fees $35/ann
HOA Y/N Yes
Year Built 1989
Annual Tax Amount $2,951
Lot Size 0.520 Acres
Acres 0.52
Property Description
Welcome Home! This meticulously well maintained and updated home offers 4 bedrooms, 2 bathrooms, bonus room, and beautiful views of the pool and spacious fenced backyard. As you enter through the front door you're immediately greeted with a gorgeous separate dining room and bonus room, which could be used as an office, play room, or entertaining room! Continue down the foyer and enter into a grand family room with vaulted ceilings and marvel at the completely updated kitchen. Through the sliding glass doors you'll be invited into the perfect Florida-living and entertaining back yard. A welcoming sitting area overlooks the beautiful pool area, updated with brick pavers. This home boasts a 3 car garage with brick paver driveway, split floor plan, porcelain wood-look tile, newly installed kitchen appliances (fall 2020 and 2021) crown molding throughout, brick paver pool deck, and solar heated pool. Create a "she-shed" or a place to store yard equipment in the 10 X 12 outdoor shed. Convenient to shopping centers, state parks, beaches, and Orlando attractions. Do not miss this home located in the sought after neighborhood of Deer Lake Run. Make an appointment for a showing now!
Location
State FL
County Orange
Community Deer Lake Run
Zoning R-1AAAA
Rooms
Other Rooms Family Room, Formal Dining Room Separate, Formal Living Room Separate
Interior
Interior Features Crown Molding, Eat-in Kitchen, High Ceilings, Skylight(s), Solid Wood Cabinets, Stone Counters, Vaulted Ceiling(s)
Heating Central, Electric
Cooling Central Air
Flooring Tile
Fireplace true
Appliance Convection Oven, Cooktop, Dishwasher, Disposal, Freezer, Ice Maker, Microwave, Range, Refrigerator
Laundry Inside, Laundry Room
Exterior
Exterior Feature Fence, Irrigation System, Rain Gutters, Sliding Doors
Garage Garage Faces Side
Garage Spaces 3.0
Fence Wood
Pool In Ground, Lighting, Screen Enclosure, Solar Heat
Utilities Available Cable Connected, Electricity Connected, Water Connected
Waterfront false
View Pool, Trees/Woods
Roof Type Shingle
Parking Type Garage Faces Side
Attached Garage true
Garage true
Private Pool Yes
Building
Lot Description Sidewalk, Paved
Story 1
Entry Level One
Foundation Slab
Lot Size Range 1/2 to less than 1
Sewer Septic Tank
Water Public
Structure Type Block
New Construction false
Construction Status Inspections
Schools
Elementary Schools Rock Springs Elem
Middle Schools Apopka Middle
High Schools Apopka High
Others
Pets Allowed Yes
Senior Community No
Ownership Fee Simple
Monthly Total Fees $35
Membership Fee Required Required
Special Listing Condition None
Read Less Info
Want to know what your home might be worth? Contact us for a FREE valuation!

Our team is ready to help you sell your home for the highest possible price ASAP

© 2024 My Florida Regional MLS DBA Stellar MLS. All Rights Reserved.
Bought with HAMMOND REALTY GROUP LLC
Learn More About LPT Realty

Melissa Malave-Crespo
REALTOR® | License ID: SL3394025
REALTOR® License ID: SL3394025



