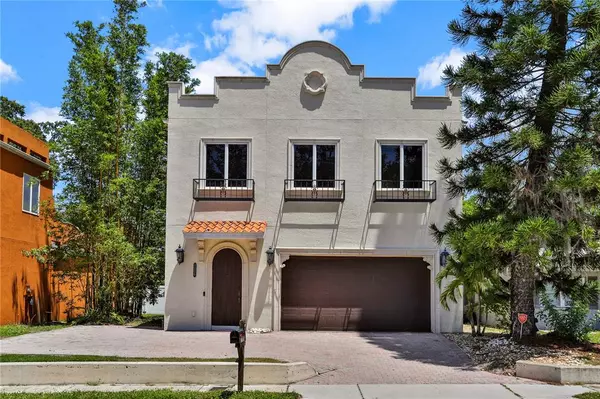For more information regarding the value of a property, please contact us for a free consultation.
Key Details
Sold Price $550,000
Property Type Single Family Home
Sub Type Single Family Residence
Listing Status Sold
Purchase Type For Sale
Square Footage 2,103 sqft
Price per Sqft $261
Subdivision Avon Heights 2
MLS Listing ID A4493159
Sold Date 06/17/21
Bedrooms 4
Full Baths 3
Construction Status Financing,Inspections
HOA Y/N No
Year Built 2008
Annual Tax Amount $4,172
Lot Size 5,662 Sqft
Acres 0.13
Property Description
Welcome to your beautiful Spanish Mediterranean style dream home! The perfect blend of traditional architecture and contemporary décor, this home’s exterior features all of the architectural characteristics you would expect from this classic timeless style. The arched windows and doors, wrought iron details, stucco walls and rich wood front door and matching garage give this home instant curb appeal. Upon entrance of this 2,100+ sf home you will immediately notice its tall ceilings with crown molding and its seamlessly flowing floorplan. This spacious 4 bedroom and 3 full bath home checks every box when it comes to coastal-style living! Large gourmet kitchen overlooks great room/living area, with its ever-popular and highly coveted open floorplan. Ample storage space in your rich wood cabinets and stainless steel appliances. Downstairs has both a dining area and breakfast bar off the kitchen peninsula. Flex space/seating area at bottom of wooden staircase, leading up to your bedrooms in this convenient floorplan split upon two levels. Huge yard FENCED IN with vinyl fence and patio. Ample outdoor area for entertaining! 2 year old HVAC system. 2 car attached garage. NO HOA OR CDD FEES! Enjoy the close proximity to all of Sarasota’s finest areas, including Southside Village, Downtown, Siesta Key Beach, Payne Park, and the best Hospital System in the area! Now is the time to make this warm and inviting Gulf Coast gem your new home!
Location
State FL
County Sarasota
Community Avon Heights 2
Zoning RSF4
Interior
Interior Features Crown Molding, Eat-in Kitchen, High Ceilings, Open Floorplan, Solid Surface Counters, Stone Counters, Thermostat, Walk-In Closet(s), Window Treatments
Heating Central, Electric, Heat Pump, Zoned
Cooling Central Air, Zoned
Flooring Laminate, Tile
Furnishings Negotiable
Fireplace false
Appliance Dishwasher, Disposal, Dryer, Electric Water Heater, Microwave, Range, Refrigerator, Washer
Laundry Inside, Laundry Closet
Exterior
Exterior Feature French Doors, Lighting, Sidewalk
Garage Oversized
Garage Spaces 2.0
Fence Vinyl
Community Features None
Utilities Available Cable Connected, Electricity Connected, Sewer Connected, Water Connected
Waterfront false
Roof Type Concrete
Parking Type Oversized
Attached Garage true
Garage true
Private Pool No
Building
Lot Description City Limits, Paved
Entry Level Two
Foundation Slab
Lot Size Range 0 to less than 1/4
Sewer Public Sewer
Water Public
Architectural Style Spanish/Mediterranean
Structure Type Block
New Construction false
Construction Status Financing,Inspections
Schools
Elementary Schools Alta Vista Elementary
Middle Schools Brookside Middle
High Schools Sarasota High
Others
Pets Allowed Yes
Senior Community No
Ownership Fee Simple
Acceptable Financing Cash, Conventional, VA Loan
Listing Terms Cash, Conventional, VA Loan
Special Listing Condition None
Read Less Info
Want to know what your home might be worth? Contact us for a FREE valuation!

Our team is ready to help you sell your home for the highest possible price ASAP

© 2024 My Florida Regional MLS DBA Stellar MLS. All Rights Reserved.
Bought with W.I.T. REALTY LLC
Learn More About LPT Realty

Melissa Malave-Crespo
REALTOR® | License ID: SL3394025
REALTOR® License ID: SL3394025



