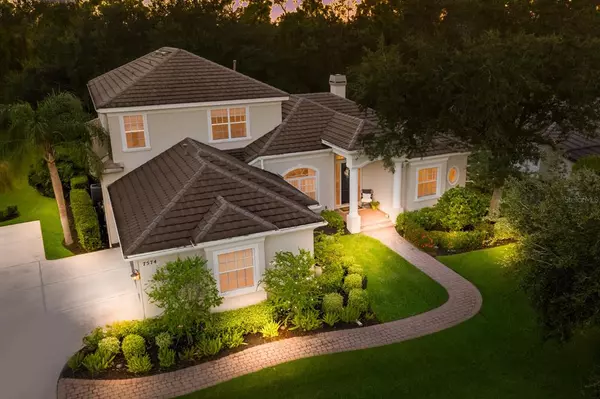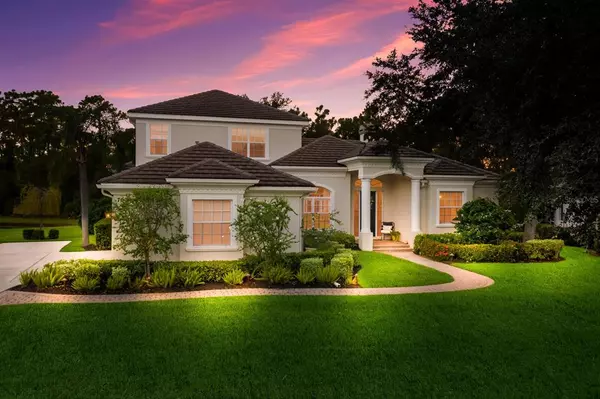For more information regarding the value of a property, please contact us for a free consultation.
Key Details
Sold Price $1,079,000
Property Type Single Family Home
Sub Type Single Family Residence
Listing Status Sold
Purchase Type For Sale
Square Footage 3,578 sqft
Price per Sqft $301
Subdivision River Club South Subphase V-A
MLS Listing ID A4510428
Sold Date 10/12/21
Bedrooms 4
Full Baths 3
Construction Status Inspections
HOA Fees $78/ann
HOA Y/N Yes
Year Built 2000
Annual Tax Amount $5,019
Lot Size 0.420 Acres
Acres 0.42
Property Description
Natural Florida landscaping and a pond afford a serene and private backdrop for this sterling two-story home brimming with elegance and charm. Remodeled in 2019 and designed to meet the entire family's needs with space, comfort and quality, this residence offers more than 3,500 square feet of indoor-outdoor luxury. Welcomed by vibrant foliage and a brick walkway, entering the home is met with a bright and inviting layout complemented with rich dark engineer wood flooring, high ceilings, broad windows, and sophisticated finishes in every room. The combined living and dining room create an upscale space for formal occasions, enhanced by a fireplace, chandelier and French doors to the lanai. At the heart of the home, the kitchen beckons for everyone to gather around the ample island as the family cook prepares their latest culinary treat, equipped with sleek countertops, wood cabinetry, under-cabinet lighting, stone tile backsplash, and top-of-the-line stainless appliances, including built-in ovens and a gas range. The adjacent family room grants picture-perfect views of the backyard and seamless transition to the pool with triple panel sliders. A peaceful retreat away from everyday life, the screened lanai allows you to unwind with refreshing dips in the pool, enjoy an alfresco brunch on the weekends, and experience Mother Nature up close. Versatility for solitude, entertaining and lifestyle demands is a necessity today and this home provides a wealth of possibilities to meet your needs. The study/den on the main level can easily be an office, featuring French doors to a delightful patio and built-in shelving. Upstairs, a large bonus room including an entertainment center and balcony with a stunning view is ideal for movie nights, games or whatever your preferences. Three generously sized guest bedrooms are a dream for family, visitors or needing more space, while the incredible master suite is a sanctuary for relaxation with a sitting area, French doors to outside, and an en-suite bath boasting a soaking tub and walk-in shower. Completing the picture of perfection, this home is situated on an oversized .42 acre pie-shaped lot with a rarely found three-car side load garage, all within the convenience Lakewood Ranch area BUT with NO CDD fees.You deserve the form, functionality and beauty this home awards.
Location
State FL
County Manatee
Community River Club South Subphase V-A
Zoning PDR/WPE/
Interior
Interior Features Ceiling Fans(s), Crown Molding, Master Bedroom Main Floor, Split Bedroom, Stone Counters, Walk-In Closet(s)
Heating Central
Cooling Central Air
Flooring Carpet, Hardwood, Tile
Fireplace true
Appliance Built-In Oven, Convection Oven, Cooktop, Dishwasher, Dryer, Gas Water Heater, Microwave, Refrigerator, Washer
Exterior
Exterior Feature Irrigation System
Parking Features Garage Faces Side
Garage Spaces 3.0
Utilities Available Cable Connected, Electricity Connected, Natural Gas Connected, Public, Sewer Connected, Sprinkler Meter, Underground Utilities, Water Connected
Waterfront Description Pond
View Y/N 1
Roof Type Tile
Attached Garage true
Garage true
Private Pool Yes
Building
Entry Level Two
Foundation Slab
Lot Size Range 1/4 to less than 1/2
Sewer Public Sewer
Water Public
Structure Type Block,Stucco
New Construction false
Construction Status Inspections
Schools
Elementary Schools Braden River Elementary
Middle Schools Braden River Middle
High Schools Lakewood Ranch High
Others
Pets Allowed Yes
Senior Community No
Ownership Fee Simple
Monthly Total Fees $78
Acceptable Financing Cash, Conventional
Membership Fee Required Required
Listing Terms Cash, Conventional
Special Listing Condition None
Read Less Info
Want to know what your home might be worth? Contact us for a FREE valuation!

Our team is ready to help you sell your home for the highest possible price ASAP

© 2025 My Florida Regional MLS DBA Stellar MLS. All Rights Reserved.
Bought with ZACHOS REALTY
Learn More About LPT Realty
Melissa Malave-Crespo
REALTOR® | License ID: SL3394025
REALTOR® License ID: SL3394025



