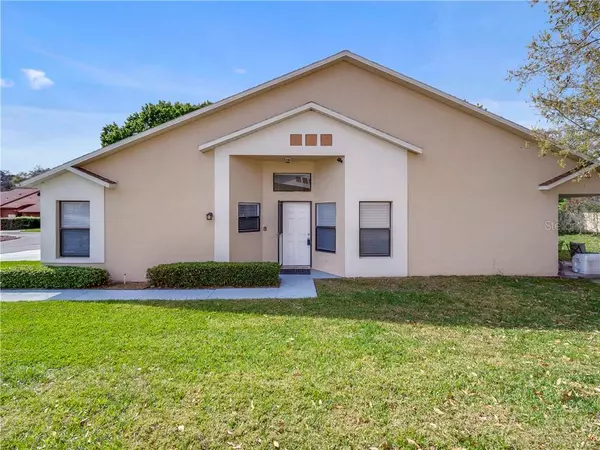For more information regarding the value of a property, please contact us for a free consultation.
Key Details
Sold Price $300,000
Property Type Townhouse
Sub Type Townhouse
Listing Status Sold
Purchase Type For Sale
Square Footage 1,767 sqft
Price per Sqft $169
Subdivision Cranes Roost Villas
MLS Listing ID O5928098
Sold Date 05/06/21
Bedrooms 3
Full Baths 2
Half Baths 1
Construction Status Financing
HOA Fees $96/mo
HOA Y/N Yes
Year Built 1994
Annual Tax Amount $3,502
Lot Size 3,920 Sqft
Acres 0.09
Property Description
Welcome to this newly REMODELED and spacious 3 bedroom, 2 bath, END UNIT townhome in the gated community of Cranes Roost Villas. Conveniently located near the Altamonte Mall, Cranes Roost Park, Advent Health, and the Altamonte Park and softball complex. Entering the front door you'll enjoy a ceramic tile entryway leading to the kitchen and continuing towards the stairs, bordered by modern white-oak-look new laminate floors that stretch through the main living spaces and bedrooms. The BRIGHT and AIRY kitchen and dinette with soaring 12ft ceilings, modern light fixtures, and plenty of natural light are perfect for families of any size. A bar top provides additional space for eating or enjoying the view while your home chef prepares dinner. Past the kitchen is a vaulted ceiling living room with modern ceiling fan and chandelier, and views of the side yard and private patio through a large window and sliding glass door. Just off the living room, and with its own sliding-door access to the PRIVATE PATIO, is the spacious master suite. Also enjoy a modern lighted ceiling fan, walk-in closet and ensuite bathroom with a HUGE SOAKING TUB and separate glass-enclosed shower. Upstairs, find two more roomy, renovated bedrooms and second full bath. The community features a pool, hot tub, clubhouse, and tennis courts all included with a LOW MONTHLY HOA. Schedule your tour today!
Location
State FL
County Seminole
Community Cranes Roost Villas
Zoning R-4
Rooms
Other Rooms Inside Utility
Interior
Interior Features Ceiling Fans(s), Vaulted Ceiling(s), Walk-In Closet(s)
Heating Central, Electric
Cooling Central Air
Flooring Carpet, Tile
Fireplace false
Appliance Dishwasher, Disposal, Dryer, Microwave, Other, Range, Refrigerator, Washer
Exterior
Exterior Feature Irrigation System, Rain Gutters, Sliding Doors
Garage Assigned, Driveway
Garage Spaces 2.0
Community Features Pool, Tennis Courts
Utilities Available Cable Available, Cable Connected, Electricity Connected, Sewer Connected, Street Lights, Water Available
Amenities Available Clubhouse, Gated, Pool, Tennis Court(s)
Waterfront false
View City, Trees/Woods
Roof Type Shingle
Parking Type Assigned, Driveway
Attached Garage true
Garage true
Private Pool No
Building
Lot Description Cleared, City Limits, Level, Paved
Story 2
Entry Level Two
Foundation Slab
Lot Size Range 0 to less than 1/4
Sewer Public Sewer
Water Public
Architectural Style Florida, Traditional
Structure Type Block
New Construction false
Construction Status Financing
Others
Pets Allowed Size Limit, Yes
HOA Fee Include Pool,Pool,Private Road
Senior Community No
Pet Size Small (16-35 Lbs.)
Ownership Fee Simple
Monthly Total Fees $96
Acceptable Financing Cash, Conventional, FHA, VA Loan
Membership Fee Required Required
Listing Terms Cash, Conventional, FHA, VA Loan
Num of Pet 2
Special Listing Condition None
Read Less Info
Want to know what your home might be worth? Contact us for a FREE valuation!

Our team is ready to help you sell your home for the highest possible price ASAP

© 2024 My Florida Regional MLS DBA Stellar MLS. All Rights Reserved.
Bought with EXP REALTY LLC
Learn More About LPT Realty

Melissa Malave-Crespo
REALTOR® | License ID: SL3394025
REALTOR® License ID: SL3394025



