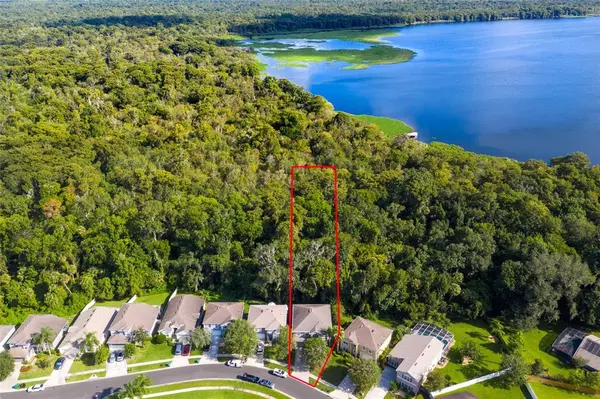For more information regarding the value of a property, please contact us for a free consultation.
Key Details
Sold Price $475,000
Property Type Single Family Home
Sub Type Single Family Residence
Listing Status Sold
Purchase Type For Sale
Square Footage 2,888 sqft
Price per Sqft $164
Subdivision Parkstone
MLS Listing ID O5970537
Sold Date 10/04/21
Bedrooms 4
Full Baths 3
Half Baths 1
Construction Status Appraisal,Financing,Inspections
HOA Fees $143/qua
HOA Y/N Yes
Year Built 2003
Annual Tax Amount $5,379
Lot Size 0.530 Acres
Acres 0.53
Property Description
Gorgeous and spacious 4 bedroom, 3.5 bath, PLUS OFFICE home with 2,888 square feet of perfectly planned space on 0.53 acres in beautiful Winter Springs. Located in the popular GATED Parkstone community, privacy abounds with no rear neighbors, wooded views, backyard privacy fencing, and is located in a low traffic area in the back of the neighborhood. All generously sized bedrooms are upstairs and include an 11x11 office with French doors attached to the owner's suite, a SEPARATE EN-SUITE bed/bath with stand-up shower, and two more bedrooms that share a full bath with shower/tub combo. The owner's suite runs from the front to the back of the home providing amazing space and light in addition to the TWO WALK-IN closets, dual vanity areas, soaking tub, and stand-up shower. Other special highlights include new, waterproof, warm wood laminate throughout (no carpet!), modern light fixtures, crown molding, high ceilings, large windows letting in lots of natural light, soothing paint colors, and a screened-in porch overlooking the grassy green backyard. The kitchen, with stone counters, a breakfast bar top, and stainless steel appliances, opens to the family room and also has easy access to the dining room making entertaining not only easy but a must! Open the two sets of sliding glass doors in the cooler months and enjoy the fresh air from the wooded/treed view behind the home. Two-car garage, inside utility, great storage closets upstairs and down, and a perfectly placed half bath off the family room complete this amazing two-story home. Parkstone residents enjoy a gorgeous community pool, tennis and volleyball courts, two playgrounds, a fishing pier, and many community events. Additionally, the HOA includes lawn care for low-maintenance living. Zoned for top-rated Seminole County schools, this home is just minutes to the Winter Springs Town Centre, Publix shopping plaza, Central Winds Park, and only 30 minutes to the center of Orlando. Call today for your private showing.
Location
State FL
County Seminole
Community Parkstone
Zoning PUD
Rooms
Other Rooms Den/Library/Office, Family Room, Inside Utility
Interior
Interior Features Ceiling Fans(s), Crown Molding, High Ceilings, Kitchen/Family Room Combo, Living Room/Dining Room Combo, Dormitorio Principal Arriba, Open Floorplan, Solid Wood Cabinets, Stone Counters, Thermostat, Tray Ceiling(s), Walk-In Closet(s)
Heating Central, Electric
Cooling Central Air
Flooring Ceramic Tile, Laminate
Fireplace false
Appliance Dishwasher, Microwave, Range, Refrigerator
Laundry Inside, Laundry Room
Exterior
Exterior Feature Lighting, Sidewalk, Sliding Doors
Parking Features Driveway
Garage Spaces 2.0
Community Features Deed Restrictions, Gated, Park, Playground, Pool, Tennis Courts
Utilities Available BB/HS Internet Available, Cable Available, Electricity Available, Phone Available
Amenities Available Gated
View Trees/Woods
Roof Type Shingle
Porch Porch, Screened
Attached Garage true
Garage true
Private Pool No
Building
Lot Description Sidewalk
Entry Level Two
Foundation Slab
Lot Size Range 1/2 to less than 1
Sewer Public Sewer
Water Public
Architectural Style Traditional
Structure Type Block,Stucco
New Construction false
Construction Status Appraisal,Financing,Inspections
Schools
Elementary Schools Layer Elementary
Middle Schools Indian Trails Middle
High Schools Winter Springs High
Others
Pets Allowed Yes
HOA Fee Include Pool,Maintenance Grounds,Recreational Facilities
Senior Community No
Ownership Fee Simple
Monthly Total Fees $143
Acceptable Financing Cash, Conventional, FHA, VA Loan
Membership Fee Required Required
Listing Terms Cash, Conventional, FHA, VA Loan
Special Listing Condition None
Read Less Info
Want to know what your home might be worth? Contact us for a FREE valuation!

Our team is ready to help you sell your home for the highest possible price ASAP

© 2024 My Florida Regional MLS DBA Stellar MLS. All Rights Reserved.
Bought with LA ROSA REALTY PRESTIGE
Learn More About LPT Realty
Melissa Malave-Crespo
REALTOR® | License ID: SL3394025
REALTOR® License ID: SL3394025



