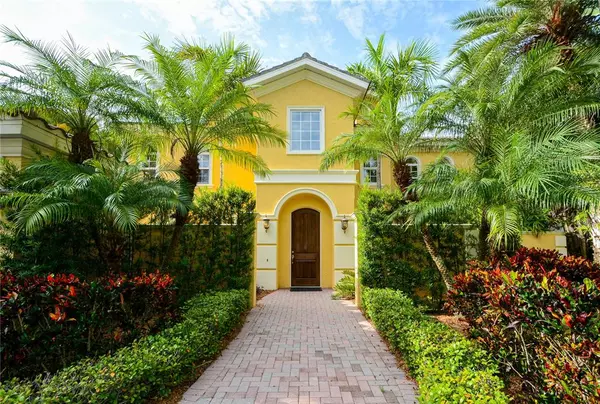For more information regarding the value of a property, please contact us for a free consultation.
Key Details
Sold Price $1,755,000
Property Type Single Family Home
Sub Type Single Family Residence
Listing Status Sold
Purchase Type For Sale
Square Footage 3,272 sqft
Price per Sqft $536
Subdivision Desota Park
MLS Listing ID A4509599
Sold Date 10/01/21
Bedrooms 4
Full Baths 3
Half Baths 1
Construction Status No Contingency
HOA Y/N No
Year Built 2006
Annual Tax Amount $13,048
Lot Size 9,147 Sqft
Acres 0.21
Property Description
Come and see this beautiful Spanish Mediterranean style four-bedroom, three & a half bath home! This "West of Trail" stunner has 2-story ceilings, mature landscaping, and is ready to move in! Located mere steps to the Southside Village with it's restaurants, hoppin' bars, and the well-respected Sarasota Memorial Hospital. The entire home has many upgraded details including a gourmet chef's kitchen: Sub-Zero refrigerator-freezer, Thermador double ovens, Thermador gas stove, and granite counters; all top-of-the-line stainless steel appliances. The spacious 2 car garage enters into a dedicated laundry room leading into the kitchen. A sprawling first-floor bedroom/bathroom suite features a lavish soaking tub and a walk-in shower for two. Zero details were missed here, including solid wood doors and custom molding and accents throughout. The iron and hardwood staircase guides you upstairs, opening to a gallery overlooking the great room below. Upstairs boasts three large bedrooms, one bedroom with an en suite bathroom. The picturesque backyard is a private oasis just waiting for you with a covered lanai, beautiful pavers, and a refreshing saltwater pool to cool you off. Other features to note: 2 new Carrier "Infinity" AC units were installed in July of 2020
Location
State FL
County Sarasota
Community Desota Park
Zoning RSF3
Rooms
Other Rooms Breakfast Room Separate, Den/Library/Office, Family Room, Formal Dining Room Separate, Inside Utility, Storage Rooms
Interior
Interior Features Attic Ventilator, Ceiling Fans(s), Crown Molding, High Ceilings, Kitchen/Family Room Combo, Living Room/Dining Room Combo, Master Bedroom Main Floor, Open Floorplan, Split Bedroom, Stone Counters, Thermostat, Walk-In Closet(s), Window Treatments
Heating Electric
Cooling Central Air
Flooring Carpet, Ceramic Tile, Wood
Fireplaces Type Electric
Furnishings Negotiable
Fireplace true
Appliance Built-In Oven, Cooktop, Dishwasher, Disposal, Dryer, Electric Water Heater, Exhaust Fan, Freezer, Ice Maker, Microwave, Range Hood, Refrigerator, Washer
Laundry Inside
Exterior
Exterior Feature Fence, French Doors, Irrigation System, Lighting, Rain Gutters, Sidewalk, Sprinkler Metered, Storage
Garage Driveway
Garage Spaces 2.0
Fence Wood
Pool Chlorine Free, Gunite, In Ground, Lighting, Pool Sweep, Salt Water
Utilities Available BB/HS Internet Available, Cable Available, Electricity Available, Fiber Optics, Propane
Waterfront false
View Garden
Roof Type Tile
Parking Type Driveway
Attached Garage true
Garage true
Private Pool Yes
Building
Lot Description In County, Level, Near Public Transit, Sidewalk, Paved, Private
Story 2
Entry Level Two
Foundation Slab
Lot Size Range 0 to less than 1/4
Sewer Public Sewer
Water None
Architectural Style Spanish/Mediterranean
Structure Type Concrete,Stucco
New Construction false
Construction Status No Contingency
Schools
Elementary Schools Southside Elementary
Middle Schools Brookside Middle
High Schools Sarasota High
Others
Pets Allowed Yes
Senior Community No
Ownership Fee Simple
Acceptable Financing Cash, Conventional
Listing Terms Cash, Conventional
Special Listing Condition None
Read Less Info
Want to know what your home might be worth? Contact us for a FREE valuation!

Our team is ready to help you sell your home for the highest possible price ASAP

© 2024 My Florida Regional MLS DBA Stellar MLS. All Rights Reserved.
Bought with MICHAEL SAUNDERS & COMPANY
Learn More About LPT Realty

Melissa Malave-Crespo
REALTOR® | License ID: SL3394025
REALTOR® License ID: SL3394025



