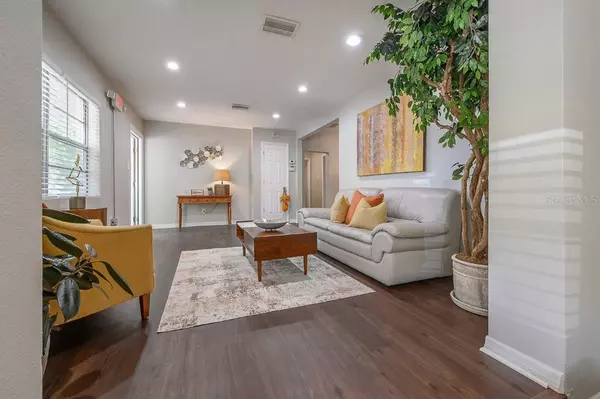For more information regarding the value of a property, please contact us for a free consultation.
Key Details
Sold Price $285,000
Property Type Single Family Home
Sub Type Single Family Residence
Listing Status Sold
Purchase Type For Sale
Square Footage 1,964 sqft
Price per Sqft $145
Subdivision Sterling Heights
MLS Listing ID T3297469
Sold Date 05/03/21
Bedrooms 4
Full Baths 2
Construction Status No Contingency
HOA Y/N No
Year Built 1965
Annual Tax Amount $2,202
Lot Size 6,098 Sqft
Acres 0.14
Property Description
Welcome to your new home located on a extremely quiet cul de sac with minimal traffic. This ready to move in fully renovated 4 bedroom/2 full bath home will provide you with a place to exhale and relax in style. You will be greeted by the large front porch upon arrival where you can sit and enjoy the morning sunrise and afternoon sunset. Inside you will find a spacious open floor plan concept perfect for entertaining. Gorgeous granite backsplash and counter tops accompanied by shaker cabinets will bring out your inner chef. Both renovated bathrooms and even your laundry room include granite. Come check out the en-suite master with custom closet accents and a beautiful chandelier to set the mood. You will find an amazingly large walk in closet in bedroom 2. This closet is huge and versatile and could be used in numerous ways. Yes, it is that big. Bring your toys (boat, RV, etc) because your home does not have an HOA/CDD or deed restrictions. Water and sewage bills are a thing of the past with the septic tank and well. Enjoy a family cookout behind the new privacy fence. Your new home is less than 5 minutes from I-75, under 10 minutes to I-4 and close to water access. You are near Downtown, New Tampa, USF, Temple Terrace and Brandon. Dining, entertainment and shopping surround you. Come take a peak and find your new home and slice of paradise today. *This home is eligible and zoned to be used for assisted living facility if you chose $$$
Location
State FL
County Hillsborough
Community Sterling Heights
Zoning CN
Rooms
Other Rooms Den/Library/Office
Interior
Interior Features Ceiling Fans(s), Stone Counters, Walk-In Closet(s)
Heating Heat Pump
Cooling Central Air
Flooring Laminate
Fireplaces Type Decorative
Fireplace true
Appliance Cooktop, Dishwasher, Disposal, Dryer, Microwave, Refrigerator
Laundry Inside, Laundry Room
Exterior
Exterior Feature Fence
Utilities Available Cable Available, Electricity Available
Waterfront false
Roof Type Shingle
Garage false
Private Pool No
Building
Story 1
Entry Level One
Foundation Slab
Lot Size Range 0 to less than 1/4
Sewer Septic Tank
Water Well
Structure Type Stucco
New Construction false
Construction Status No Contingency
Schools
Elementary Schools Thonotosassa-Hb
Middle Schools Jennings-Hb
High Schools Armwood-Hb
Others
Senior Community No
Ownership Fee Simple
Acceptable Financing Cash, Conventional, FHA, VA Loan
Membership Fee Required None
Listing Terms Cash, Conventional, FHA, VA Loan
Special Listing Condition None
Read Less Info
Want to know what your home might be worth? Contact us for a FREE valuation!

Our team is ready to help you sell your home for the highest possible price ASAP

© 2024 My Florida Regional MLS DBA Stellar MLS. All Rights Reserved.
Bought with XCELLENCE REALTY, INC
Learn More About LPT Realty

Melissa Malave-Crespo
REALTOR® | License ID: SL3394025
REALTOR® License ID: SL3394025



