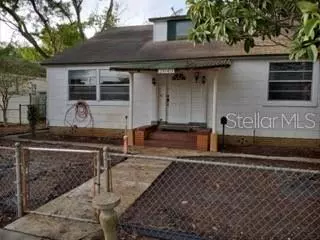For more information regarding the value of a property, please contact us for a free consultation.
Key Details
Sold Price $280,000
Property Type Single Family Home
Sub Type Single Family Residence
Listing Status Sold
Purchase Type For Sale
Square Footage 2,202 sqft
Price per Sqft $127
Subdivision Avalon Sub 2
MLS Listing ID T3299287
Sold Date 04/23/21
Bedrooms 3
Full Baths 3
Construction Status No Contingency
HOA Y/N No
Year Built 1926
Annual Tax Amount $711
Lot Size 10,454 Sqft
Acres 0.24
Lot Dimensions 82x127
Property Description
Proud to present this 2bed/2bath + bonus/office, 1638 sqft bungalow style single family home, built in 1926 with tons of character and charm including tall ceilings, fireplace, original wood-framing and crystal door handles. There is a also a 1bed/1bath, 564 sqft guest house with separate electric meter that is perfect for friends, family or to be used for rental income. Land use is multi-family < 10 units. Huge 10,424 sqft lot is fully-fenced with alley access and is surrounded by multiple newly built homes. Other features include Florida room, rear storage/living space, back deck, inside laundry and detached carport. Perfect to fix-n-flip or for an Owner-Occupant looking for a project to make their own. Located in North Kenwood subdivision of Avalon that provides easy access to everything St Pete has to offer including downtown, major roads, shopping, restaurants, TIA, Booker Creek Park, Woodlawn Park, etc. Take note that this property will only be listed for sale for a week or two before Owner takes it off the market, renovates and then re-lists for double the price! Seller will respond to all offers the same day so hurry! Call, view, make offer and get a response today!
Location
State FL
County Pinellas
Community Avalon Sub 2
Direction N
Rooms
Other Rooms Attic, Den/Library/Office, Florida Room, Inside Utility
Interior
Interior Features Cathedral Ceiling(s), Ceiling Fans(s), Eat-in Kitchen
Heating Wall Units / Window Unit
Cooling Wall/Window Unit(s)
Flooring Carpet, Laminate, Vinyl
Fireplaces Type Living Room, Wood Burning
Fireplace true
Appliance None
Laundry Inside
Exterior
Exterior Feature Fence
Garage Alley Access, Off Street
Fence Chain Link
Utilities Available Cable Available, Electricity Connected, Public, Sewer Connected
Waterfront false
Roof Type Shingle
Parking Type Alley Access, Off Street
Garage false
Private Pool No
Building
Story 1
Entry Level One
Foundation Crawlspace
Lot Size Range 0 to less than 1/4
Sewer Public Sewer
Water Public
Architectural Style Bungalow
Structure Type Asbestos
New Construction false
Construction Status No Contingency
Schools
Elementary Schools Woodlawn Elementary-Pn
Middle Schools John Hopkins Middle-Pn
High Schools St. Petersburg High-Pn
Others
Pets Allowed Yes
Senior Community No
Pet Size Extra Large (101+ Lbs.)
Ownership Fee Simple
Acceptable Financing Cash, Conventional
Listing Terms Cash, Conventional
Num of Pet 10+
Special Listing Condition None
Read Less Info
Want to know what your home might be worth? Contact us for a FREE valuation!

Our team is ready to help you sell your home for the highest possible price ASAP

© 2024 My Florida Regional MLS DBA Stellar MLS. All Rights Reserved.
Bought with LA ROSA REALTY ST. PETERSBURG
Learn More About LPT Realty

Melissa Malave-Crespo
REALTOR® | License ID: SL3394025
REALTOR® License ID: SL3394025



