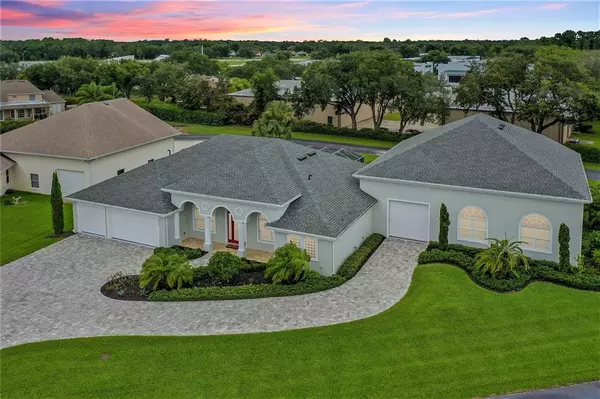For more information regarding the value of a property, please contact us for a free consultation.
Key Details
Sold Price $1,649,900
Property Type Single Family Home
Sub Type Single Family Residence
Listing Status Sold
Purchase Type For Sale
Square Footage 2,603 sqft
Price per Sqft $633
Subdivision Spruce Creek Fly In
MLS Listing ID O5968071
Sold Date 09/30/21
Bedrooms 3
Full Baths 3
Half Baths 1
Construction Status Inspections
HOA Fees $129/ann
HOA Y/N Yes
Year Built 2016
Annual Tax Amount $16,473
Lot Size 1.210 Acres
Acres 1.21
Property Description
Custom-built hangar home by one of the most respectable, quality builders in the Fly-In, Niagara Builders. Please note that the price per square footage is calculated on 2,603 air-conditioned square feet, not the total of 6,241 square feet. With over $100,000 in upgrades, this home sits on 1.2 acres with ample room to potentially add another hangar/RV garage or guest cottage. Built in 2017, just five years young, this home offers quality features including built to hurricane code, 50-by-50 hangar with a 47-foot-long, 4-inch-wide, 16-foot-high hydraulic hangar door by Schweiss, epoxy vibrant blue floor in the hangar, power and sewer line for RV and sits on two adjoining ''Whisky'' taxiways. Additional features include three panels/400-amp service and a 10-by-10 RV door with access from the front of the home into the hangar and from the taxiway into the hangar. Situated on a 1.2-acre lot with a total of 52,670 square feet, along with a three-car garage with high doors and wall-mounted LiftMaster garage door openers, an in-ground, heated saltwater pool and Low E, tinted double-pane storm windows to withstand 140-mile winds. The attic offers plywood flooring for storage and termite bond renewed in December 2020. The interior boasts three bedrooms with an office (potential fourth bedroom), high ceilings, solid-wood 8-foot doors, with each bedroom as a suite with a private bath, an irrigation system with 90-foot-deep well, two tank-less hot water heaters, two AC systems zoned, 500-gallon propane tank owned by the seller, gas fireplace, upgraded crown molding and baseboards, new gas stove and microwave, porcelain tile, Berber carpeting and upgraded, waterproof vinyl flooring, 8-zone alarm system (not currently hooked up) and smart box, along with an expanded paver driveway to accommodate several vehicles, concrete block construction, constructed for handicap use, upgraded cabinetry in kitchen with granite counters, split floor plan, baths with walk-in showers and granite vanities, master bedroom with tray ceiling and crown molding and over-sized master walk-in closet.
Location
State FL
County Volusia
Community Spruce Creek Fly In
Zoning PUD
Rooms
Other Rooms Den/Library/Office, Inside Utility
Interior
Interior Features Built-in Features, Ceiling Fans(s), Master Bedroom Main Floor, Solid Surface Counters, Solid Wood Cabinets, Split Bedroom, Walk-In Closet(s)
Heating Central, Electric, Heat Pump, Zoned
Cooling Central Air, Other, Zoned
Flooring Carpet, Other, Tile, Vinyl
Fireplaces Type Gas, Living Room
Furnishings Unfurnished
Fireplace true
Appliance Dishwasher, Disposal, Dryer, Microwave, Refrigerator, Washer
Laundry Laundry Room
Exterior
Exterior Feature Balcony, Irrigation System, Lighting
Garage Boat, Oversized, RV Garage
Garage Spaces 3.0
Pool Heated, In Ground, Salt Water, Screen Enclosure
Community Features Airport/Runway, Deed Restrictions, Fitness Center, Gated, Golf Carts OK, Golf, Playground, Pool, Sidewalks, Tennis Courts
Utilities Available Public
Amenities Available Airport/Runway, Clubhouse, Dock, Fitness Center, Gated, Golf Course, Optional Additional Fees, Pickleball Court(s), Playground, Pool, Security, Spa/Hot Tub, Tennis Court(s)
Waterfront false
View Pool, Trees/Woods
Roof Type Shingle
Parking Type Boat, Oversized, RV Garage
Attached Garage true
Garage true
Private Pool Yes
Building
Lot Description Cul-De-Sac, Sidewalk, Paved, Private
Entry Level One
Foundation Slab
Lot Size Range 1 to less than 2
Sewer Public Sewer
Water Public
Structure Type Concrete,Stucco
New Construction false
Construction Status Inspections
Others
Pets Allowed Yes
HOA Fee Include Guard - 24 Hour,Common Area Taxes,Escrow Reserves Fund,Management,Private Road,Security
Senior Community No
Ownership Fee Simple
Monthly Total Fees $129
Membership Fee Required Required
Special Listing Condition None
Read Less Info
Want to know what your home might be worth? Contact us for a FREE valuation!

Our team is ready to help you sell your home for the highest possible price ASAP

© 2024 My Florida Regional MLS DBA Stellar MLS. All Rights Reserved.
Bought with STELLAR NON-MEMBER OFFICE
Learn More About LPT Realty

Melissa Malave-Crespo
REALTOR® | License ID: SL3394025
REALTOR® License ID: SL3394025



