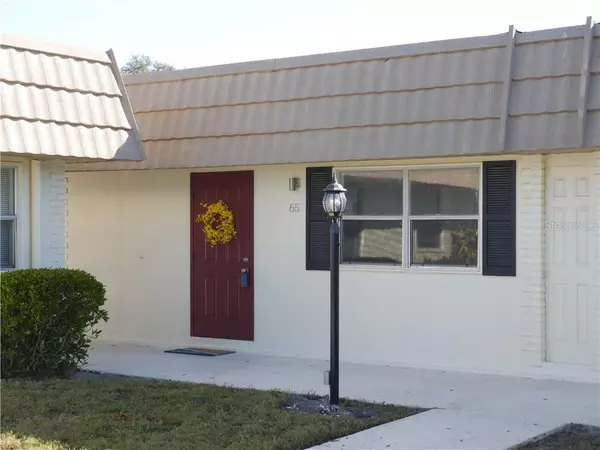For more information regarding the value of a property, please contact us for a free consultation.
Key Details
Sold Price $104,000
Property Type Condo
Sub Type Condominium
Listing Status Sold
Purchase Type For Sale
Square Footage 960 sqft
Price per Sqft $108
Subdivision Bedford C Condo
MLS Listing ID T3284714
Sold Date 04/09/21
Bedrooms 2
Full Baths 2
Condo Fees $542
Construction Status Financing
HOA Y/N No
Year Built 1973
Annual Tax Amount $852
Lot Size 871 Sqft
Acres 0.02
Property Description
Great opportunity for the discerning buyer seeking an updated OPEN FLOOR-PLAN in Sun City Center's Kings Point. Inviting and fresh with a wood-look laminate floor and new baseboards. Enjoy the open plan with a large kitchen peninsula, neutral toned Quartz counters & the Herringbone glass/tile backsplash which adds a bit of panache. NEW Shaker style wood cabinets with soft-close hinges and 42” cabinets, All NEW STAINLESS APPLIANCES, including a Dishwasher, add to the crisp look. Both baths were fully remodeled & have Showers. CPVC Plumbing, NEW Electric Panels, including Main Disconnect, meet codes. New tile flooring in the Florida Room that is ready for your washer/dryer. Over $40,000 in improvements were made in this condo unit. The gated community of Kings Point provides the best of Florida living. Close to the main club house with its 800-seat theater, coffee bar café, six indoor/outdoor swimming pools, exercise facility and sports and hobby activity rooms. Monthly condo dues include basic cable, water, lawn and shrub care; roof upkeep; exterior painting; and building insurance. When you are not relaxing at home, you will love being close to world-renowned Gulf Coast beaches. Live where others dream to vacation. All new appliances include a Whirlpool refrigerator with a bottom-drawer freezer and ice-maker, electric Amana range and self-cleaning oven, Samsung over-the-range microwave, and new up-to-code water heater. Don't miss this great buying opportunity for discerning buyers looking for a meticulously updated OPEN FLOOR-PLAN condo in Sun City Center's Kings Point. From the moment you unlock the door, you'll feel at home in this fresh and inviting unit offset with a wood-look laminate floor and new wood, painted baseboards. Enjoy the open plan with a large kitchen peninsula and neutral toned Quartz countertop bar. The beautiful Herringbone glass and tile backsplash add a bit of panache to this workable kitchen. NEW full overlay birch/poplar Shaker-style wood cabinets with soft-close hinges and 42” cabinets, All NEW APPLIANCES including a Stainless Steel Side by Side Refrigerator with door ice dispenser, Wall mounted Microwave, Dishwasher and Self Cleaning Range all add to the crisp look. Both bathrooms have been updated with NEW Cabinets, mirrors, lights and BOTH have NEW Showers, CPVC Plumbing and NEW Electric Panels along with New Electric Disconnect to meet codes. New tile flooring in the Florida Room that is ready for your washer/dryer units. All new appliances include a Whirlpool refrigerator with a bottom-drawer freezer and ice-maker, electric Amana range and self-cleaning oven, Samsung over-the-range microwave, and new up-to-code water heater.Over $40,000 in improvements were made in this condo unit. The gated community of Kings Point provides the best of Florida living. Unit is within walking or golf-cart distance of the main community club house with its 800-seat theater, coffee bar café, six indoor/outdoor swimming pools, exercise facility and sports and hobby activity rooms. Monthly condo dues include basic cable, water, lawn and shrub care; roof upkeep; exterior painting; and building insurance.When you are not relaxing at home, you will love being close to world-renowned Gulf Coast beaches, and it's a short drive to the Magic Kingdom, NASA Space Center, four vacation cruise ports, and the bustling Orlando entertainment center. Live where others dream to vacation!
Location
State FL
County Hillsborough
Community Bedford C Condo
Zoning PD
Rooms
Other Rooms Great Room
Interior
Interior Features Ceiling Fans(s), Open Floorplan, Stone Counters, Walk-In Closet(s)
Heating Central
Cooling Central Air
Flooring Tile
Furnishings Unfurnished
Fireplace false
Appliance Dishwasher, Disposal, Electric Water Heater, Microwave, Range
Exterior
Exterior Feature Sidewalk, Sliding Doors
Garage Assigned, Covered
Community Features Association Recreation - Lease, Buyer Approval Required, Deed Restrictions, Fitness Center, Gated, Golf Carts OK, Golf, Handicap Modified, Pool, Sidewalks, Tennis Courts, Wheelchair Access
Utilities Available BB/HS Internet Available, Cable Connected, Electricity Connected, Public, Sewer Connected, Street Lights, Water Connected
Amenities Available Basketball Court, Cable TV, Clubhouse, Elevator(s), Fence Restrictions, Fitness Center, Gated, Golf Course, Handicap Modified, Maintenance, Optional Additional Fees, Pickleball Court(s), Pool, Recreation Facilities, Sauna, Security, Shuffleboard Court, Spa/Hot Tub, Tennis Court(s), Trail(s), Wheelchair Access
Waterfront false
Roof Type Built-Up,Membrane
Parking Type Assigned, Covered
Attached Garage false
Garage false
Private Pool No
Building
Lot Description Level, Paved, Private
Story 1
Entry Level One
Foundation Slab
Sewer Public Sewer
Water Public
Architectural Style Patio
Structure Type Stucco,Wood Frame
New Construction false
Construction Status Financing
Others
Pets Allowed No
HOA Fee Include 24-Hour Guard,Cable TV,Common Area Taxes,Pool,Escrow Reserves Fund,Insurance,Maintenance Structure,Maintenance Grounds,Management,Pest Control,Pool,Private Road,Recreational Facilities,Security,Sewer,Trash,Water
Senior Community Yes
Ownership Fee Simple
Monthly Total Fees $542
Acceptable Financing Cash, Conventional
Listing Terms Cash, Conventional
Special Listing Condition None
Read Less Info
Want to know what your home might be worth? Contact us for a FREE valuation!

Our team is ready to help you sell your home for the highest possible price ASAP

© 2024 My Florida Regional MLS DBA Stellar MLS. All Rights Reserved.
Bought with FLORIDA'S 1ST CHOICE RLTY LLC
Learn More About LPT Realty

Melissa Malave-Crespo
REALTOR® | License ID: SL3394025
REALTOR® License ID: SL3394025



