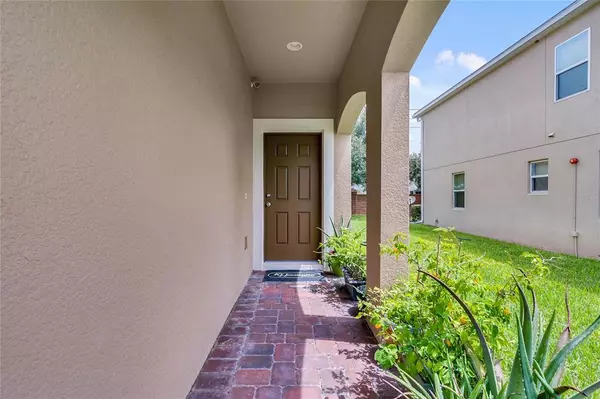For more information regarding the value of a property, please contact us for a free consultation.
Key Details
Sold Price $281,000
Property Type Townhouse
Sub Type Townhouse
Listing Status Sold
Purchase Type For Sale
Square Footage 2,053 sqft
Price per Sqft $136
Subdivision Belmont Reserve
MLS Listing ID O5952430
Sold Date 07/28/21
Bedrooms 3
Full Baths 2
Half Baths 1
Construction Status Appraisal,Financing,Inspections
HOA Fees $280/mo
HOA Y/N Yes
Year Built 2015
Annual Tax Amount $2,722
Lot Size 1,306 Sqft
Acres 0.03
Property Description
Welcome to your new home! This beautiful 3 bedroom, 2 full bathroom and a half bathroom downstairs comes with a 2 car garage and sits as an end unit allowing for extra space on the side and in the back yard. As we enter inside, we are greeted by the open concept and large space. In the kitchen we have a large kitchen island overseeing the dining area. The kitchen comes equipped with stainless steel appliances, granite counter tops and 42 inch cabinets. From the dining area we flow directly into the living room making this space perfect for entertaining and spending quality time with loved ones! All the bedrooms will be found upstairs. As we go upstairs, the great room (loft) awaits us with additional space for an at home office, play room or hangout space. The very large master bedroom comes with a walk in closet and a master bathroom. In the master bathroom, we have a double vanity sink with a soaker master tub along with a stand up shower. The other 2 bedrooms come with carpet, ceiling fans and large windows. The backyard has lots of room for a grill, seating area and extra space for entertaining. In the community, we have a community pool and guest parking. Come view the stunning home while you can!!
Location
State FL
County Orange
Community Belmont Reserve
Zoning R-3
Rooms
Other Rooms Inside Utility
Interior
Interior Features Ceiling Fans(s), Living Room/Dining Room Combo, Thermostat
Heating Central
Cooling Central Air
Flooring Carpet
Fireplace false
Appliance Dishwasher, Disposal, Microwave, Range, Refrigerator
Exterior
Exterior Feature Other
Garage Guest
Garage Spaces 2.0
Community Features Pool
Utilities Available BB/HS Internet Available, Cable Available, Cable Connected
Waterfront false
Roof Type Shingle
Parking Type Guest
Attached Garage true
Garage true
Private Pool No
Building
Story 2
Entry Level Two
Foundation Slab
Lot Size Range 0 to less than 1/4
Sewer Public Sewer
Water Public
Structure Type Block,Stucco
New Construction false
Construction Status Appraisal,Financing,Inspections
Others
Pets Allowed Yes
HOA Fee Include Maintenance Grounds,Pest Control,Pool
Senior Community No
Ownership Fee Simple
Monthly Total Fees $280
Acceptable Financing Cash, Conventional, FHA, VA Loan
Membership Fee Required Required
Listing Terms Cash, Conventional, FHA, VA Loan
Special Listing Condition None
Read Less Info
Want to know what your home might be worth? Contact us for a FREE valuation!

Our team is ready to help you sell your home for the highest possible price ASAP

© 2024 My Florida Regional MLS DBA Stellar MLS. All Rights Reserved.
Bought with ROBERT SLACK LLC
Learn More About LPT Realty

Melissa Malave-Crespo
REALTOR® | License ID: SL3394025
REALTOR® License ID: SL3394025



