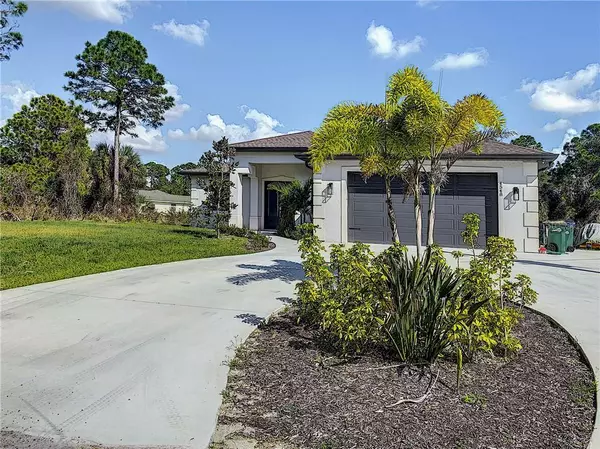For more information regarding the value of a property, please contact us for a free consultation.
Key Details
Sold Price $343,000
Property Type Single Family Home
Sub Type Single Family Residence
Listing Status Sold
Purchase Type For Sale
Square Footage 1,789 sqft
Price per Sqft $191
Subdivision Port Charlotte Sub 27
MLS Listing ID A4491133
Sold Date 07/02/21
Bedrooms 3
Full Baths 2
Construction Status Appraisal,Financing,Inspections
HOA Y/N No
Year Built 2020
Annual Tax Amount $388
Lot Size 0.290 Acres
Acres 0.29
Lot Dimensions 119x125x83x107
Property Description
Elegant and Custom-Built North Port Home! Situated at the end of a cul-de-sac, this sophisticated 3BR/2BA, plus office, 1,789sqft property delivers modern beauty with chic touches, premium finishes, and a luxurious color scheme. Masterfully constructed in 2020, the abode has an oversized circular driveway, an extra RV/boat parking pad, and meticulous landscaping. Walkthrough the amazing double front doors to find an interior design paradise with high 9.4' ceilings, 8' doors, an open floorplan, and gorgeous waterproof vinyl flooring throughout. Admire the tray ceilings while cooking in the gourmet kitchen featuring stainless steel appliances, quartz countertops, self-close wood cabinetry, pantry closet, center island w/seating, sleek pendant lights, under-mount stainless-steel sink, dishwasher, built-in stackable microwave and oven, and an adjoining breakfast nook w/built-in seating. Beat the heat and the summertime bugs with your beautifully screened-in and oversized lanai. Sip cold beverages and entertain guests with ease and comfort. Sleep restfully in the master bedroom which includes a walk-in closet and a glamorous en suite w/deep soaking tub, expansive glass shower w/two showerheads, and dual sinks. Two additional bedrooms are generously sized and share a modern bathroom with custom tilework. Other features: attached and quiet 2-car garage w/WiFi and app, whole-home reverse osmosis system, laundry room w/sink, well water option, hurricane-proof Low-E windows/sliding glass doors, oversized and private 0.28+acre lot w/drainage canal and no backyard neighbors, close to shopping, schools, and restaurants, and so much more! Since the seller needs 60 days to move, there is time to make a smooth transition to this turnkey and move-in ready home. Call now for your private tour!
Location
State FL
County Sarasota
Community Port Charlotte Sub 27
Zoning RSF2
Rooms
Other Rooms Breakfast Room Separate, Den/Library/Office, Florida Room, Inside Utility
Interior
Interior Features Eat-in Kitchen, High Ceilings, Open Floorplan, Solid Surface Counters, Solid Wood Cabinets, Split Bedroom, Walk-In Closet(s)
Heating Central, Electric
Cooling Central Air
Flooring Vinyl
Furnishings Unfurnished
Fireplace false
Appliance Dishwasher, Disposal, Electric Water Heater, Microwave, Range, Refrigerator, Water Filtration System, Water Purifier, Whole House R.O. System
Laundry Inside, Laundry Room
Exterior
Exterior Feature Rain Gutters, Sliding Doors
Parking Features Circular Driveway, Driveway, Garage Door Opener, Oversized, Parking Pad
Garage Spaces 2.0
Utilities Available Electricity Connected
View Park/Greenbelt
Roof Type Shingle
Porch Covered, Enclosed, Rear Porch
Attached Garage true
Garage true
Private Pool No
Building
Lot Description Cul-De-Sac, Drainage Canal, City Limits, Oversized Lot, Street Dead-End, Paved
Story 1
Entry Level One
Foundation Slab
Lot Size Range 1/4 to less than 1/2
Sewer Septic Tank
Water Well
Architectural Style Custom, Florida
Structure Type Block,Stucco
New Construction false
Construction Status Appraisal,Financing,Inspections
Schools
Elementary Schools Glenallen Elementary
Middle Schools Heron Creek Middle
High Schools North Port High
Others
Pets Allowed Yes
Senior Community No
Pet Size Extra Large (101+ Lbs.)
Ownership Fee Simple
Acceptable Financing Cash, Conventional
Membership Fee Required None
Listing Terms Cash, Conventional
Num of Pet 10+
Special Listing Condition None
Read Less Info
Want to know what your home might be worth? Contact us for a FREE valuation!

Our team is ready to help you sell your home for the highest possible price ASAP

© 2024 My Florida Regional MLS DBA Stellar MLS. All Rights Reserved.
Bought with TREND REALTY
Learn More About LPT Realty
Melissa Malave-Crespo
REALTOR® | License ID: SL3394025
REALTOR® License ID: SL3394025



