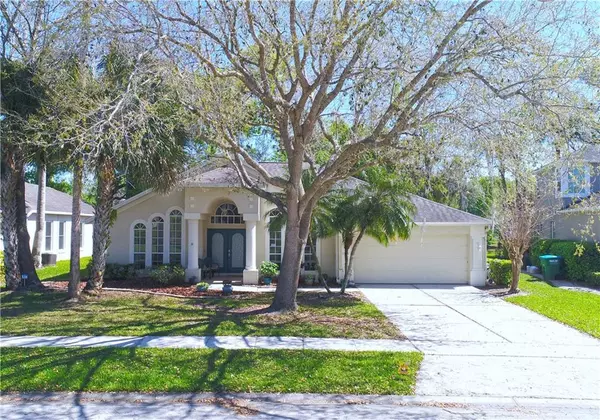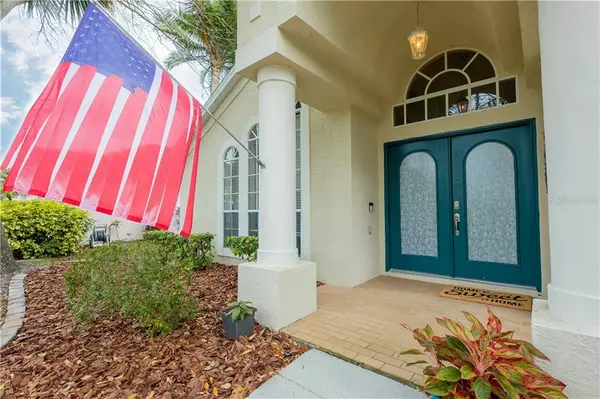For more information regarding the value of a property, please contact us for a free consultation.
Key Details
Sold Price $423,000
Property Type Single Family Home
Sub Type Single Family Residence
Listing Status Sold
Purchase Type For Sale
Square Footage 2,321 sqft
Price per Sqft $182
Subdivision Winding Hollow Unit 5
MLS Listing ID O5930713
Sold Date 05/17/21
Bedrooms 4
Full Baths 3
Half Baths 1
Construction Status Appraisal,Financing,Inspections
HOA Fees $33/ann
HOA Y/N Yes
Year Built 1999
Annual Tax Amount $2,659
Lot Size 10,018 Sqft
Acres 0.23
Property Description
I can promise you this is the house you were waiting for! Settled on off the access road of Winding Hallow and on the quiet Avenue of Timberwilde, this home resonates extreme pride of ownership and meticulous care that is unparalleled in Seminole County. With a newer roof in 2013, HVAC in 2019 and tile floors throughout, you NEED to see this.. As you walk in to your COVERED, double-front-door entryway, your home opens to a den with cathedral windows GALORE, adjacent to your private dining area with those cathedral windows on both sides. Stepping through the home on the modern tile floors, natural light bursts in from front to back, and, with the multitude of windows and over-sized FRENCH DOORS to your SCREENED porch, this has a view you NEED to see for yourself! The entertaining space is superb: the family room is MASSIVE for entertaining, the kitchen is meticulously well-kept with a wide, inviting breakfast bar that flows PERFECTLY to your family room. From the large Owner's Suite, walk-in closet, superior cleanliness of the home, split-floor plan with great features and an incredibly view - this is an absolute gem for it's new owner. Come and see this ASAP!
Location
State FL
County Seminole
Community Winding Hollow Unit 5
Zoning R-1A
Rooms
Other Rooms Formal Living Room Separate
Interior
Interior Features Attic Fan, Ceiling Fans(s), High Ceilings
Heating Central
Cooling Central Air
Flooring Laminate, Tile
Fireplace false
Appliance Built-In Oven, Dishwasher, Dryer, Electric Water Heater, Microwave, Refrigerator, Washer
Laundry Inside, Laundry Room
Exterior
Exterior Feature French Doors, Irrigation System, Rain Gutters, Sidewalk
Garage Spaces 2.0
Community Features Golf Carts OK, Sidewalks
Utilities Available Cable Available, Electricity Available, Public, Sewer Connected, Sprinkler Meter, Street Lights, Water Connected
View Y/N 1
View Water
Roof Type Shingle
Porch Covered, Rear Porch, Screened
Attached Garage true
Garage true
Private Pool No
Building
Lot Description Sidewalk, Paved
Story 1
Entry Level One
Foundation Slab
Lot Size Range 0 to less than 1/4
Sewer Public Sewer
Water Public
Architectural Style Florida
Structure Type Block,Concrete,Stucco
New Construction false
Construction Status Appraisal,Financing,Inspections
Schools
Elementary Schools Layer Elementary
Middle Schools Indian Trails Middle
High Schools Winter Springs High
Others
Pets Allowed Yes
Senior Community No
Ownership Fee Simple
Monthly Total Fees $33
Acceptable Financing Cash, Conventional, VA Loan
Membership Fee Required Required
Listing Terms Cash, Conventional, VA Loan
Special Listing Condition None
Read Less Info
Want to know what your home might be worth? Contact us for a FREE valuation!

Our team is ready to help you sell your home for the highest possible price ASAP

© 2024 My Florida Regional MLS DBA Stellar MLS. All Rights Reserved.
Bought with FLORIDA REALTY INVESTMENTS
Learn More About LPT Realty

Melissa Malave-Crespo
REALTOR® | License ID: SL3394025
REALTOR® License ID: SL3394025



