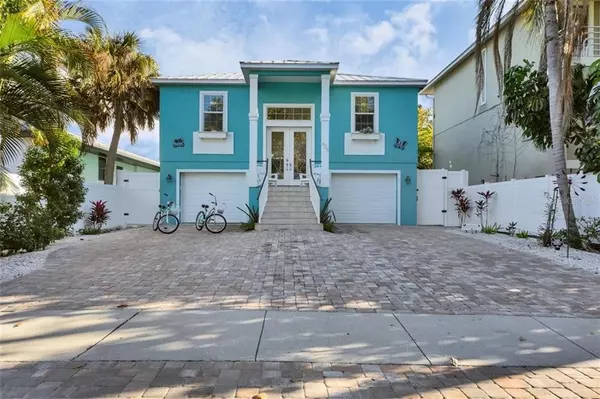For more information regarding the value of a property, please contact us for a free consultation.
Key Details
Sold Price $1,300,000
Property Type Single Family Home
Sub Type Single Family Residence
Listing Status Sold
Purchase Type For Sale
Square Footage 2,900 sqft
Price per Sqft $448
Subdivision Sarasota Beach
MLS Listing ID A4493717
Sold Date 04/17/21
Bedrooms 3
Full Baths 2
Half Baths 1
Construction Status No Contingency
HOA Y/N No
Year Built 2018
Annual Tax Amount $9,931
Lot Size 6,534 Sqft
Acres 0.15
Property Description
SELLERS WILL REVIEW OFFERS 3/16 AFTER 5PM. Custom built in 2018, The Butterfly House invites you to experience the relaxed elegance of the Siesta Key lifestyle! Walk to the powder sands of top rated Siesta Key Beach, or stroll to Siesta Village for dining al fresco, live music, and farmers market! This coastal contemporary, open concept home is inviting and designed for entertaining family & friends! Features include high ceilings, a light & soothing color pallet, polished porcelain tile, spacious room sizes, generously appointed bathrooms with glass shower enclosures, and high end details. The kitchen offers guests a comfortable place to sit and chat at the large island/breakfast bar, which is open to the dining space & family room and flows out to a screened lanai overlooking the pool area. The large master suite includes plenty of room for a desk space or reading nook; the master bath includes dual vanities, walk in roman shower, soaking tub, and walk in closet. Indulge your senses in the private, fenced, outdoor space which includes butterfly gardens, a heated pool with sun shelf, and 2nd screened lanai. Additional features include a bonus room and an abundance of closet & garage space- ideal for bikes, golf and beach gear! Furniture package available on separate bill of sale. This home is move in ready- just bring your suitcase and enjoy!
Location
State FL
County Sarasota
Community Sarasota Beach
Zoning RSF3
Interior
Interior Features Ceiling Fans(s), Coffered Ceiling(s), Eat-in Kitchen, High Ceilings, Open Floorplan, Other, Solid Wood Cabinets, Split Bedroom, Stone Counters, Thermostat, Tray Ceiling(s), Walk-In Closet(s), Window Treatments
Heating Central, Electric, Solar
Cooling Central Air
Flooring Ceramic Tile, Tile
Fireplace false
Appliance Dishwasher, Disposal, Dryer, Electric Water Heater, Microwave, Range, Refrigerator, Washer
Laundry Inside, Laundry Room
Exterior
Exterior Feature Fence, French Doors, Hurricane Shutters, Irrigation System, Lighting, Outdoor Shower, Sidewalk, Sliding Doors
Garage Driveway, Garage Door Opener, Oversized, Tandem
Garage Spaces 3.0
Fence Vinyl
Pool Gunite, Heated, In Ground, Lighting, Solar Heat, Tile
Community Features Sidewalks
Utilities Available BB/HS Internet Available, Cable Available, Cable Connected, Electricity Connected, Fiber Optics, Phone Available, Public, Sewer Connected, Solar
Waterfront false
View Pool
Roof Type Metal
Parking Type Driveway, Garage Door Opener, Oversized, Tandem
Attached Garage true
Garage true
Private Pool Yes
Building
Lot Description Flood Insurance Required, FloodZone, Level, Sidewalk, Paved
Entry Level One
Foundation Stem Wall
Lot Size Range 0 to less than 1/4
Sewer Public Sewer
Water Public
Structure Type Block,Stucco
New Construction false
Construction Status No Contingency
Schools
Elementary Schools Phillippi Shores Elementary
Middle Schools Brookside Middle
High Schools Sarasota High
Others
Pets Allowed Yes
Senior Community No
Ownership Fee Simple
Acceptable Financing Cash, Conventional
Listing Terms Cash, Conventional
Special Listing Condition None
Read Less Info
Want to know what your home might be worth? Contact us for a FREE valuation!

Our team is ready to help you sell your home for the highest possible price ASAP

© 2024 My Florida Regional MLS DBA Stellar MLS. All Rights Reserved.
Bought with HOUSEMAX REALTY LLC
Learn More About LPT Realty

Melissa Malave-Crespo
REALTOR® | License ID: SL3394025
REALTOR® License ID: SL3394025



