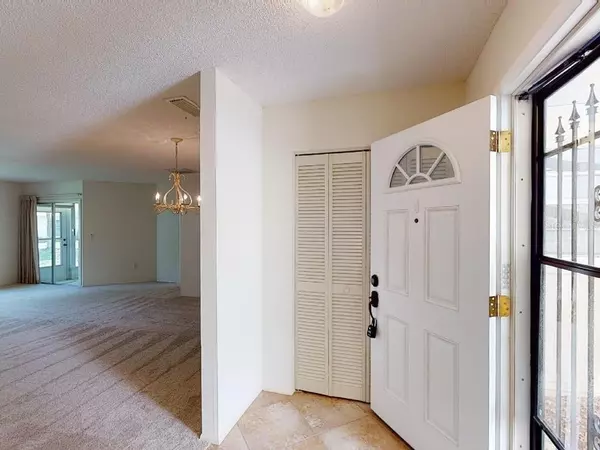For more information regarding the value of a property, please contact us for a free consultation.
Key Details
Sold Price $201,000
Property Type Single Family Home
Sub Type Villa
Listing Status Sold
Purchase Type For Sale
Square Footage 1,504 sqft
Price per Sqft $133
Subdivision Oakhurst Ph Iii
MLS Listing ID A4492446
Sold Date 04/15/21
Bedrooms 2
Full Baths 2
Condo Fees $1,181
HOA Y/N No
Year Built 1982
Annual Tax Amount $2,154
Property Description
UPGRADED 55+ MAINTENANCE FREE VILLA! This delightful residence truly feels like single family living without the worries of the exterior upkeep. The extended floor plan includes the Florida Room square footage and has 2 full bedrooms, 2 bathrooms and a 2-car garage. It is move-in ready with brand new carpet and a thorough professional cleaning. A Pergola-style entry presents the foyer with tile floors set on the diagonal. The spacious great room enters through a set of sliding glass doors into the enclosed Florida Room. It overlooks the oak tree shaded backyard. Another set of sliding doors opens to the eating area off the kitchen with a closet pantry. Updated with wood cabinetry, solid surface counter tops and a breakfast bar, glass tiled backsplash, and tile flooring. The stainless-steel appliance package remains. It accesses an oversized 2-car garage with a laundry space, offering a washer, dryer, and sink. A pocket door provides privacy to the primary bedroom complete with a generous walk-in closet and backyard views. The personal bath has double sinks, diagonal tile floors with insets and a matching tiled walk-in shower. There is also a guest bath and secondary bedroom at the front of the home. As a bonus the a/c is newer. It is peacefully situated in the community of Oakhurst, with an active adult lifestyle. Residents enjoy a well-appointed clubhouse that has a gathering room, a kitchen, media and fitness centers plus organized social activities, heated swimming pool, shuffleboard courts and gazebo seating surrounded by stately oak trees. All of this plus a central Sarasota location with the expected conveniences; close to the Urfer Family Park, shopping and dining options, medical facilities, I-75 and a short drive to Downtown Sarasota and area beaches.
Location
State FL
County Sarasota
Community Oakhurst Ph Iii
Zoning RSF2
Rooms
Other Rooms Breakfast Room Separate, Florida Room, Great Room
Interior
Interior Features Ceiling Fans(s), Eat-in Kitchen, Living Room/Dining Room Combo, Solid Surface Counters, Solid Wood Cabinets, Walk-In Closet(s), Window Treatments
Heating Central, Electric
Cooling Central Air
Flooring Carpet, Tile
Furnishings Unfurnished
Fireplace false
Appliance Dishwasher, Dryer, Microwave, Range, Refrigerator, Washer
Laundry In Garage
Exterior
Exterior Feature Lighting, Rain Gutters, Sidewalk
Garage Assigned, Driveway
Garage Spaces 2.0
Community Features Association Recreation - Owned, Buyer Approval Required, Park, Playground, Pool, Sidewalks, Wheelchair Access
Utilities Available Public
Amenities Available Cable TV, Clubhouse, Maintenance, Pool, Recreation Facilities, Shuffleboard Court, Vehicle Restrictions, Wheelchair Access
Waterfront false
View Park/Greenbelt
Roof Type Shingle
Parking Type Assigned, Driveway
Attached Garage true
Garage true
Private Pool No
Building
Lot Description Greenbelt, In County, Near Public Transit, Sidewalk, Paved
Story 1
Entry Level One
Foundation Slab
Lot Size Range Non-Applicable
Sewer Public Sewer
Water Public
Architectural Style Custom
Structure Type Block,Stucco
New Construction false
Schools
Elementary Schools Ashton Elementary
Middle Schools Sarasota Middle
High Schools Sarasota High
Others
Pets Allowed Number Limit, Yes
HOA Fee Include Cable TV,Pool,Maintenance Structure,Maintenance Grounds,Maintenance,Management,Pest Control,Pool,Recreational Facilities
Senior Community Yes
Pet Size Small (16-35 Lbs.)
Ownership Condominium
Monthly Total Fees $393
Num of Pet 1
Special Listing Condition None
Read Less Info
Want to know what your home might be worth? Contact us for a FREE valuation!

Our team is ready to help you sell your home for the highest possible price ASAP

© 2024 My Florida Regional MLS DBA Stellar MLS. All Rights Reserved.
Bought with PREFERRED SHORE
Learn More About LPT Realty

Melissa Malave-Crespo
REALTOR® | License ID: SL3394025
REALTOR® License ID: SL3394025



