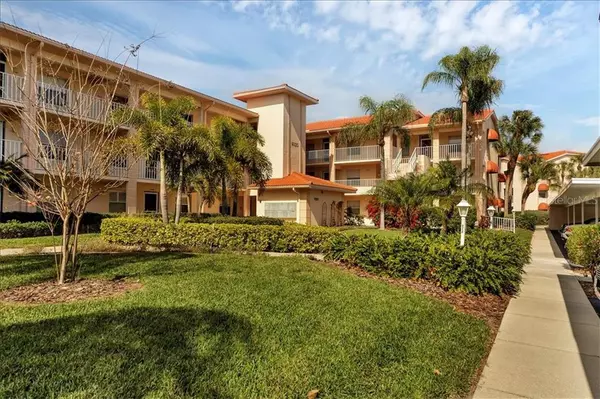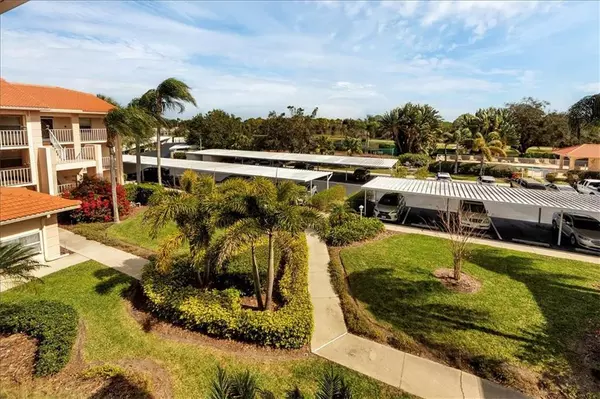For more information regarding the value of a property, please contact us for a free consultation.
Key Details
Sold Price $190,000
Property Type Condo
Sub Type Condominium
Listing Status Sold
Purchase Type For Sale
Square Footage 1,106 sqft
Price per Sqft $171
Subdivision Stoneybrook Clubside 2
MLS Listing ID A4490151
Sold Date 03/13/21
Bedrooms 2
Full Baths 2
Condo Fees $837
Construction Status No Contingency
HOA Fees $404/ann
HOA Y/N Yes
Year Built 1995
Annual Tax Amount $1,524
Lot Size 1.050 Acres
Acres 1.05
Property Description
If you have been waiting for that desirable third-floor condo with those magnificent high ceilings, here it is, complete with a glass-enclosed lanai for year-round living space where you are sure to enjoy the magnificent view across the golf course and lake. This is an extremely well-maintained, immaculate residence and it is being sold turnkey. There is newer furniture in the living room and a popular high top on the lanai. The AC and hot water heater were replaced in 2017, there are new toilets in both bathrooms, there is a new washer and dryer, this is absolutely a move-in ready condo. The Clubside heated pool has just had a makeover with all new paver decking, the tennis courts are right outside your door, there is a brand new roof this year, and no assessment due. Stoneybrook Golf and Country Club is a gated community with an impressive clubhouse offering its members fine and casual dining, a stunning piano bar, a new outdoor dining area, a well-equipped pro shop, an impeccably maintained Arthur Hills designed 18 hole premier golf course, and the location is conveniently located on Palmer Ranch just minutes to the Siesta Key beaches, shops, and many restaurants. The Legacy walking and biking trail access is just a block from the gated entrance and it's a short drive to downtown Sarasota. You're going to love it here!
Location
State FL
County Sarasota
Community Stoneybrook Clubside 2
Zoning RSF2
Rooms
Other Rooms Inside Utility
Interior
Interior Features Cathedral Ceiling(s), Ceiling Fans(s), Eat-in Kitchen, Elevator, Living Room/Dining Room Combo, Open Floorplan, Split Bedroom, Thermostat, Walk-In Closet(s), Window Treatments
Heating Central
Cooling Central Air
Flooring Carpet, Ceramic Tile
Furnishings Furnished
Fireplace false
Appliance Dishwasher, Disposal, Dryer, Electric Water Heater, Microwave, Range, Refrigerator
Laundry Inside
Exterior
Exterior Feature Awning(s), Sidewalk, Sliding Doors, Storage, Tennis Court(s)
Garage Assigned, Guest
Community Features Association Recreation - Owned, Buyer Approval Required, Deed Restrictions, Fitness Center, Gated, Golf, No Truck/RV/Motorcycle Parking, Pool, Sidewalks, Tennis Courts
Utilities Available BB/HS Internet Available, Cable Connected, Electricity Connected, Public, Sewer Connected, Street Lights, Water Connected
Amenities Available Cable TV, Clubhouse, Elevator(s), Fitness Center, Gated, Golf Course, Maintenance, Pool, Recreation Facilities, Tennis Court(s)
Waterfront false
View Y/N 1
View Golf Course, Water
Roof Type Tile
Parking Type Assigned, Guest
Attached Garage false
Garage false
Private Pool No
Building
Story 3
Entry Level One
Foundation Slab
Sewer Public Sewer
Water Public
Architectural Style Florida
Structure Type Block,Stucco
New Construction false
Construction Status No Contingency
Schools
Elementary Schools Laurel Nokomis Elementary
Middle Schools Laurel Nokomis Middle
High Schools Venice Senior High
Others
Pets Allowed Yes
HOA Fee Include Pool,Escrow Reserves Fund,Insurance,Maintenance Structure,Maintenance Grounds,Maintenance,Management,Pest Control,Pool,Private Road,Recreational Facilities,Sewer,Trash,Water
Senior Community No
Ownership Condominium
Monthly Total Fees $761
Membership Fee Required Required
Special Listing Condition None
Read Less Info
Want to know what your home might be worth? Contact us for a FREE valuation!

Our team is ready to help you sell your home for the highest possible price ASAP

© 2024 My Florida Regional MLS DBA Stellar MLS. All Rights Reserved.
Bought with PREMIER SOTHEBYS INTL REALTY
Learn More About LPT Realty

Melissa Malave-Crespo
REALTOR® | License ID: SL3394025
REALTOR® License ID: SL3394025



