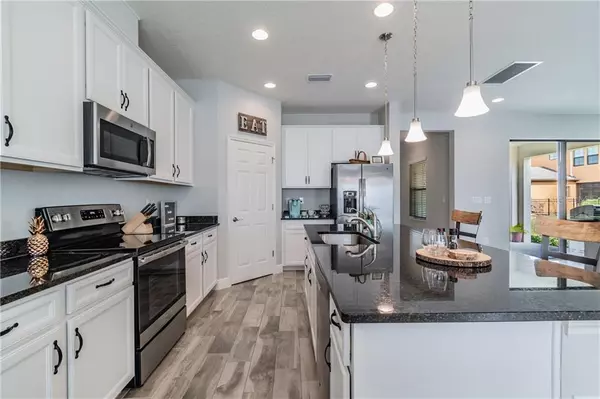For more information regarding the value of a property, please contact us for a free consultation.
Key Details
Sold Price $323,900
Property Type Single Family Home
Sub Type Single Family Residence
Listing Status Sold
Purchase Type For Sale
Square Footage 2,285 sqft
Price per Sqft $141
Subdivision Triple Creek Ph 3 Village K
MLS Listing ID T3286696
Sold Date 03/05/21
Bedrooms 4
Full Baths 3
Construction Status Financing
HOA Fees $6/ann
HOA Y/N Yes
Year Built 2019
Annual Tax Amount $6,306
Lot Size 3,920 Sqft
Acres 0.09
Property Description
Experience the joy of living in Triple Creek, a 990-acre, master-planned community. This gorgeous 4-bedroom/3-bathroom/bonus room + office home has been nicely upgraded and is ready for you to call home. With over 2,280 square feet of well-thought-out living space, this home boasts a generously sized master suite that includes a beautiful bath with granite countertops and walk-in closets for maximum storage. Three additional bedrooms, separate from the master, include their own ample closet spaces. The open and spacious kitchen with a large granite island has an electric range, built-in pantry and opens up to the great room area to allow for the best entertaining and family gatherings. There is also a large flex space off of the welcoming foyer that is currently being used as a home office, but the possibilities are endless. Large bonus room overlooking the backyard could be a great game room, play room or media room. Tons of possibilities with this large open floor plan. Beautiful tile wood throughout the main living spaces and baths, exquisite and unique light fixtures, inside laundry room with additional storage. This wonderful home is located in the award-winning community of Triple Creek with a multi-purpose room, open-air social room, community pool, splash pad, fitness center, elementary school and so much more. Convenient location.
Location
State FL
County Hillsborough
Community Triple Creek Ph 3 Village K
Zoning PD
Rooms
Other Rooms Den/Library/Office, Family Room, Inside Utility, Loft
Interior
Interior Features Open Floorplan, Thermostat
Heating Central
Cooling Central Air
Flooring Carpet, Ceramic Tile
Fireplace false
Appliance Dishwasher, Dryer, Microwave, Range, Refrigerator, Washer
Laundry Laundry Room, Upper Level
Exterior
Exterior Feature Hurricane Shutters, Irrigation System, Sidewalk, Sliding Doors, Sprinkler Metered
Parking Features Garage Door Opener
Garage Spaces 2.0
Community Features Fitness Center, Park, Pool, Sidewalks, Tennis Courts
Utilities Available BB/HS Internet Available, Public
Amenities Available Basketball Court, Cable TV, Clubhouse, Fitness Center, Pool
View Garden, Park/Greenbelt
Roof Type Shingle
Porch Covered
Attached Garage true
Garage true
Private Pool No
Building
Lot Description Corner Lot, City Limits
Entry Level Two
Foundation Slab
Lot Size Range 0 to less than 1/4
Sewer Public Sewer
Water Public
Architectural Style Spanish/Mediterranean
Structure Type Stucco
New Construction false
Construction Status Financing
Others
Pets Allowed Breed Restrictions
HOA Fee Include Pool,Recreational Facilities
Senior Community No
Ownership Fee Simple
Monthly Total Fees $152
Acceptable Financing Cash, Conventional, FHA, VA Loan
Membership Fee Required Required
Listing Terms Cash, Conventional, FHA, VA Loan
Special Listing Condition None
Read Less Info
Want to know what your home might be worth? Contact us for a FREE valuation!

Our team is ready to help you sell your home for the highest possible price ASAP

© 2024 My Florida Regional MLS DBA Stellar MLS. All Rights Reserved.
Bought with PREMIER SOTHEBYS INTL REALTY
Learn More About LPT Realty

Melissa Malave-Crespo
REALTOR® | License ID: SL3394025
REALTOR® License ID: SL3394025



