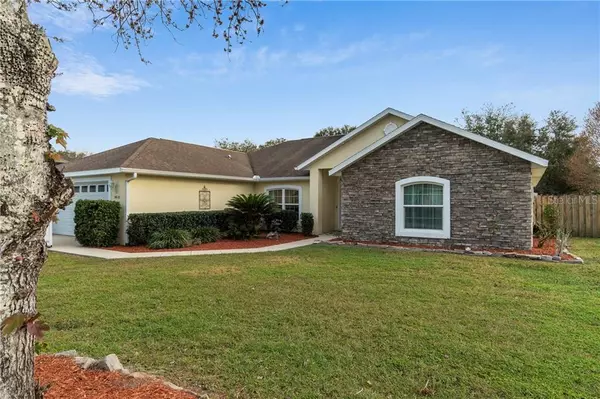For more information regarding the value of a property, please contact us for a free consultation.
Key Details
Sold Price $275,000
Property Type Single Family Home
Sub Type Single Family Residence
Listing Status Sold
Purchase Type For Sale
Square Footage 2,188 sqft
Price per Sqft $125
Subdivision Indian Meadows
MLS Listing ID OM613065
Sold Date 02/22/21
Bedrooms 4
Full Baths 2
HOA Y/N No
Year Built 2002
Annual Tax Amount $3,916
Lot Size 0.300 Acres
Acres 0.3
Lot Dimensions 100x130
Property Description
DON'T MISS OUT! 4 bedroom POOL HOME in Indian Meadows! Nicely landscaped yard on an over-sized lot with a fenced backyard. Inside of the home boasts an open and split floor plan with high vaulted ceilings. Updated laminate flooring throughout. Spacious living room with a stone lined wood burning fireplace and French doors that lead to the rear lanai and pool. Kitchen has GRANITE counter tops, a breakfast bar, and a breakfast nook. Formal dining room with chair railing. Master suite has a tray ceiling, walk in closet, attached bath with an enclosed walk in shower, separate soaking tub, and a double sink vanity. French doors separating the guest corridor for extra privacy & roomy guest bedrooms. Lanai and pool deck were just repainted. Nice backyard with fruit trees. Over sized garage & extra parking pad on the driveway. 2017 A/C, newer pool pump, NEW windows & NEW rear French Doors. Great location with easy access to many amenities, the Cross FL Greenway Park, & just a short drive to Belleview or The Villages! NO HOA! Call and schedule your private showing today. *Room measurements are not accurate, buyer to verify*
Location
State FL
County Marion
Community Indian Meadows
Zoning R1
Rooms
Other Rooms Formal Dining Room Separate, Inside Utility
Interior
Interior Features Cathedral Ceiling(s), Ceiling Fans(s)
Heating Central
Cooling Central Air
Flooring Laminate, Tile
Fireplace false
Appliance Dishwasher, Range, Refrigerator
Laundry Laundry Room
Exterior
Exterior Feature Fence, French Doors, Lighting
Garage Driveway, Ground Level, Oversized, Parking Pad
Garage Spaces 2.0
Fence Board, Wood
Pool Deck, Gunite, In Ground
Utilities Available BB/HS Internet Available, Cable Available, Electricity Connected, Phone Available, Sewer Connected
Waterfront false
Roof Type Shingle
Parking Type Driveway, Ground Level, Oversized, Parking Pad
Attached Garage true
Garage true
Private Pool Yes
Building
Lot Description Cleared, Paved
Story 1
Entry Level One
Foundation Slab
Lot Size Range 1/4 to less than 1/2
Sewer Septic Tank
Water Public
Structure Type Block,Stucco
New Construction false
Schools
Elementary Schools Maplewood Elementary School-M
Middle Schools Osceola Middle School
High Schools Forest High School
Others
Senior Community No
Ownership Fee Simple
Acceptable Financing Cash, Conventional, FHA, VA Loan
Listing Terms Cash, Conventional, FHA, VA Loan
Special Listing Condition None
Read Less Info
Want to know what your home might be worth? Contact us for a FREE valuation!

Our team is ready to help you sell your home for the highest possible price ASAP

© 2024 My Florida Regional MLS DBA Stellar MLS. All Rights Reserved.
Bought with SOUTHERN ASSOCIATES REALTY LLC
Learn More About LPT Realty

Melissa Malave-Crespo
REALTOR® | License ID: SL3394025
REALTOR® License ID: SL3394025



