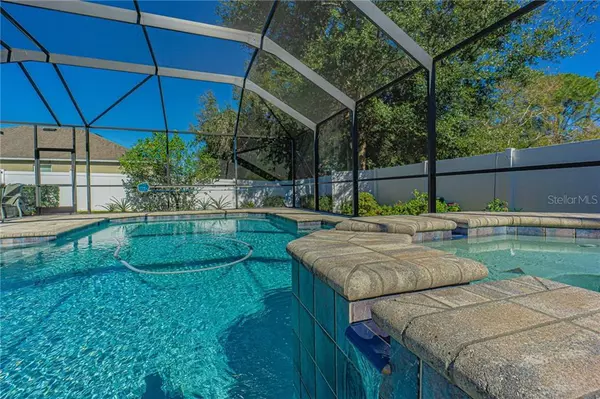For more information regarding the value of a property, please contact us for a free consultation.
Key Details
Sold Price $320,000
Property Type Single Family Home
Sub Type Single Family Residence
Listing Status Sold
Purchase Type For Sale
Square Footage 1,836 sqft
Price per Sqft $174
Subdivision Ridge Crest Sub Unit 3
MLS Listing ID T3283559
Sold Date 02/09/21
Bedrooms 3
Full Baths 2
Construction Status Appraisal,Financing,Inspections
HOA Fees $35/qua
HOA Y/N Yes
Year Built 2011
Annual Tax Amount $3,461
Lot Size 8,276 Sqft
Acres 0.19
Lot Dimensions 70x120
Property Description
This immaculate 3 bedroom and 2 bath pool/spa home in Dover has everything you could want. From the spacious kitchen with 42" upper maple cabinets, granite countertops, and island that overlook the wood style vinyl floor planks that cover the entire home, you will be able to love all that this home has to offer. Off of the kitchen, you will find access to the huge, heated pool and spa. The caged and pavered lanai is large enough for all of your entertainment purposes but private enough to spend some quality time by yourself enjoying the Florida sun! When it's time to retreat for the evening, there is plenty of space to kick back and relax in the open living room. The master bedroom provides a perfect retreat while also providing a pool view. The master bath boasts a soaking tub and separate shower in addition to its oversized walk in closet. Additionally, the home has a two car garage, two additional bedrooms, and another full bath. A separate laundry room is also included with pre-plumbing to add your own sink and wash area. Schedule your private viewing now!
Location
State FL
County Hillsborough
Community Ridge Crest Sub Unit 3
Zoning PD
Rooms
Other Rooms Family Room
Interior
Interior Features Ceiling Fans(s), Kitchen/Family Room Combo, Open Floorplan, Solid Surface Counters, Stone Counters, Thermostat, Window Treatments
Heating Electric, Heat Pump
Cooling Central Air
Flooring Vinyl
Fireplace false
Appliance Dishwasher, Disposal, Dryer, Electric Water Heater, Exhaust Fan, Microwave, Range, Refrigerator, Washer, Water Softener
Laundry Inside
Exterior
Exterior Feature Fence, Irrigation System, Sidewalk, Sliding Doors
Parking Features Driveway
Garage Spaces 2.0
Fence Vinyl
Pool Auto Cleaner, Child Safety Fence, Deck, Fiber Optic Lighting, Gunite, Heated, In Ground, Lighting, Salt Water, Screen Enclosure
Community Features Playground
Utilities Available BB/HS Internet Available, Cable Available, Electricity Available, Electricity Connected, Phone Available, Public, Sewer Available, Sewer Connected, Sprinkler Meter, Street Lights, Underground Utilities, Water Available, Water Connected
Amenities Available Playground
Roof Type Shingle
Attached Garage true
Garage true
Private Pool Yes
Building
Story 1
Entry Level One
Foundation Slab
Lot Size Range 0 to less than 1/4
Sewer Public Sewer
Water None
Architectural Style Traditional
Structure Type Block,Stucco
New Construction false
Construction Status Appraisal,Financing,Inspections
Schools
Elementary Schools Seffner-Hb
Middle Schools Mann-Hb
High Schools Brandon-Hb
Others
Pets Allowed Yes
Senior Community No
Ownership Fee Simple
Monthly Total Fees $35
Acceptable Financing Cash, Conventional, FHA, VA Loan
Membership Fee Required Required
Listing Terms Cash, Conventional, FHA, VA Loan
Special Listing Condition None
Read Less Info
Want to know what your home might be worth? Contact us for a FREE valuation!

Our team is ready to help you sell your home for the highest possible price ASAP

© 2024 My Florida Regional MLS DBA Stellar MLS. All Rights Reserved.
Bought with KELLER WILLIAMS REALTY S.SHORE
Learn More About LPT Realty
Melissa Malave-Crespo
REALTOR® | License ID: SL3394025
REALTOR® License ID: SL3394025



