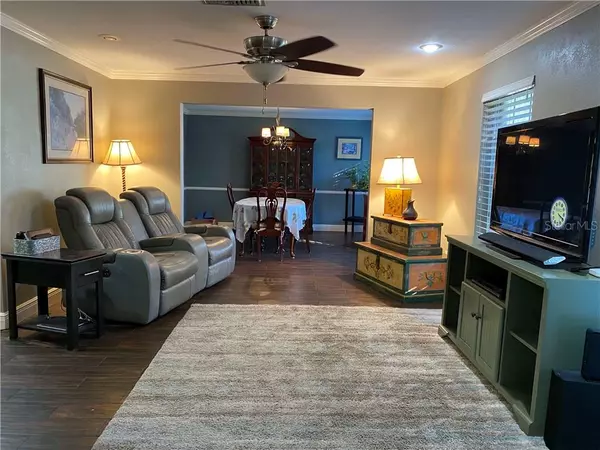For more information regarding the value of a property, please contact us for a free consultation.
Key Details
Sold Price $410,000
Property Type Single Family Home
Sub Type Single Family Residence
Listing Status Sold
Purchase Type For Sale
Square Footage 1,970 sqft
Price per Sqft $208
Subdivision Canterbury Chase Unit 3
MLS Listing ID U8110362
Sold Date 02/09/21
Bedrooms 3
Full Baths 2
Construction Status Inspections
HOA Fees $2/ann
HOA Y/N Yes
Year Built 1977
Annual Tax Amount $4,412
Lot Size 0.270 Acres
Acres 0.27
Lot Dimensions 84 X 138
Property Description
A perfect place to call home! Beautifully updated 3 bedroom, 2 bathroom home. Ideally situated in the highly sought after CANTERBURY CHASE neighborhood. This home has been well maintained with many updates showing pride of ownership. The kitchen has white cabinetry with granite counter tops, stainless steel appliances and a breakfast bar. The open plan kitchen overlooks the family room with easy access to the dining room. You’ll appreciate the large built-in pantry with lots of storage and the reverse osmosis system under the sink. The family room, living room, and kitchen are open to each other making entertaining a delight. The spacious master bedroom easily accommodates a king bed and has a walk in closet and ensuite bath. There is an enclosed patio off the family room, perfect for sipping a glass of wine at the end of the day. This home sits on a large lot with endless possibilities. Enjoy the brand new covered hot tub with bar shelf. This is a very desirable area of the subdivision, offering underground utilities, natural gas, reclaimed water and sidewalks. All this is ideally situated within a short distance to a private entrance to the 184-acre Millennium Park and easy access to the Pinellas Trail. Shopping and restaurants are located close by and you are just minutes to our beautiful Gulf beaches. Schedule your private showing today!
Location
State FL
County Pinellas
Community Canterbury Chase Unit 3
Zoning R-3
Interior
Interior Features Ceiling Fans(s), Stone Counters, Walk-In Closet(s), Window Treatments
Heating Natural Gas
Cooling Central Air
Flooring Carpet, Tile
Furnishings Unfurnished
Fireplace false
Appliance Dishwasher, Disposal, Exhaust Fan, Gas Water Heater, Microwave, Range, Refrigerator
Laundry Inside, Laundry Room
Exterior
Exterior Feature Fence, French Doors, Irrigation System, Rain Gutters
Garage Garage Door Opener, Ground Level, Oversized
Garage Spaces 2.0
Fence Vinyl, Wood
Utilities Available BB/HS Internet Available, Cable Available, Cable Connected, Electricity Available, Electricity Connected, Natural Gas Available, Natural Gas Connected, Public, Sewer Available, Sewer Connected, Water Available, Water Connected
Waterfront false
Roof Type Tile
Parking Type Garage Door Opener, Ground Level, Oversized
Attached Garage true
Garage true
Private Pool No
Building
Lot Description City Limits, In County, Level, Sidewalk, Paved
Story 1
Entry Level One
Foundation Slab
Lot Size Range 1/4 to less than 1/2
Sewer Public Sewer
Water Public
Architectural Style Traditional
Structure Type Block
New Construction false
Construction Status Inspections
Schools
Elementary Schools Seminole Elementary-Pn
Middle Schools Seminole Middle-Pn
High Schools Seminole High-Pn
Others
Pets Allowed Yes
Senior Community No
Pet Size Extra Large (101+ Lbs.)
Ownership Fee Simple
Monthly Total Fees $2
Acceptable Financing Cash, Conventional, FHA, VA Loan
Membership Fee Required Optional
Listing Terms Cash, Conventional, FHA, VA Loan
Num of Pet 10+
Special Listing Condition None
Read Less Info
Want to know what your home might be worth? Contact us for a FREE valuation!

Our team is ready to help you sell your home for the highest possible price ASAP

© 2024 My Florida Regional MLS DBA Stellar MLS. All Rights Reserved.
Bought with KELLER WILLIAMS RLTY SEMINOLE
Learn More About LPT Realty

Melissa Malave-Crespo
REALTOR® | License ID: SL3394025
REALTOR® License ID: SL3394025



