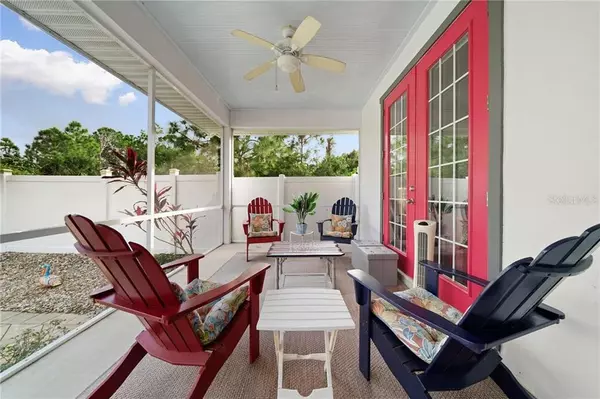For more information regarding the value of a property, please contact us for a free consultation.
Key Details
Sold Price $379,000
Property Type Single Family Home
Sub Type Single Family Residence
Listing Status Sold
Purchase Type For Sale
Square Footage 1,920 sqft
Price per Sqft $197
Subdivision Charlotte Ranchettes 410
MLS Listing ID C7436536
Sold Date 02/01/21
Bedrooms 3
Full Baths 2
Construction Status Financing,Inspections
HOA Y/N No
Year Built 2010
Annual Tax Amount $3,495
Lot Size 1.250 Acres
Acres 1.25
Property Description
Country front porch!! This charming 3 bedroom home sits on 1.25 partially fenced and gated acres. Inside this beautiful home you will find laminate wood floors throughout, tall ceilings, spacious master bedroom, dual walk in closets, master bathroom with dual sinks and walk in shower. The living area is open between the kitchen, dining room and family room with a view of the patio through the French doors. Cook fabulous meals using the gas cooktop located in the 11’ long island, bake goodies in the wall oven, wash dishes in the stainless steel farmhouse sink and dine at the island bar, any chef would enjoy this amazing kitchen. The exterior is as wonderful as the interior, large screened lanai, paver patio, 13x24 pool with water features, privacy fence and a summer kitchen. Enjoy cool beverages from the outdoor kitchen or lounge poolside. No details missed in this in this home, call today for a tour.
Location
State FL
County Charlotte
Community Charlotte Ranchettes 410
Zoning AG
Interior
Interior Features Attic Ventilator, Ceiling Fans(s), High Ceilings, Open Floorplan, Split Bedroom, Stone Counters, Walk-In Closet(s)
Heating Central
Cooling Central Air
Flooring Laminate
Fireplace false
Appliance Built-In Oven, Dishwasher, Disposal, Dryer, Gas Water Heater, Microwave, Range Hood, Refrigerator, Tankless Water Heater, Washer, Water Filtration System, Water Softener
Exterior
Exterior Feature Fence, French Doors, Irrigation System, Lighting, Outdoor Kitchen
Pool In Ground
Utilities Available Natural Gas Connected
View Y/N 1
Water Access 1
Water Access Desc Pond
Roof Type Metal
Garage false
Private Pool Yes
Building
Story 1
Entry Level One
Foundation Slab
Lot Size Range 1 to less than 2
Sewer Septic Tank
Water Well
Architectural Style Custom
Structure Type Block,Stucco
New Construction false
Construction Status Financing,Inspections
Schools
Elementary Schools Sallie Jones Elementary
Middle Schools Punta Gorda Middle
High Schools Charlotte High
Others
Senior Community No
Ownership Fee Simple
Acceptable Financing Cash, Conventional, FHA, VA Loan
Listing Terms Cash, Conventional, FHA, VA Loan
Special Listing Condition None
Read Less Info
Want to know what your home might be worth? Contact us for a FREE valuation!

Our team is ready to help you sell your home for the highest possible price ASAP

© 2024 My Florida Regional MLS DBA Stellar MLS. All Rights Reserved.
Bought with COMPASS FLORIDA
Learn More About LPT Realty

Melissa Malave-Crespo
REALTOR® | License ID: SL3394025
REALTOR® License ID: SL3394025



