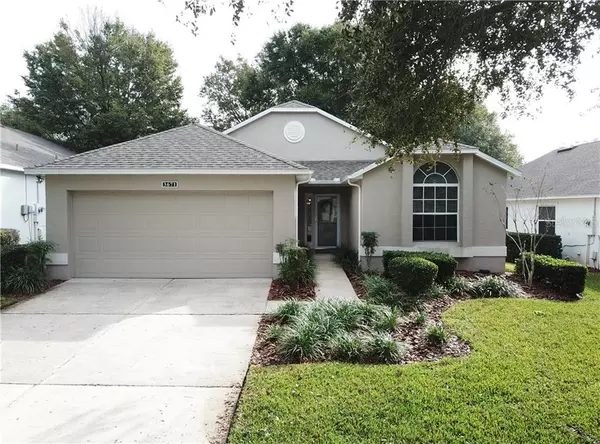For more information regarding the value of a property, please contact us for a free consultation.
Key Details
Sold Price $235,000
Property Type Single Family Home
Sub Type Single Family Residence
Listing Status Sold
Purchase Type For Sale
Square Footage 1,498 sqft
Price per Sqft $156
Subdivision Manchester At Kings Ridge Ph 02
MLS Listing ID G5037237
Sold Date 02/16/21
Bedrooms 2
Full Baths 2
Construction Status Inspections
HOA Fees $353/mo
HOA Y/N Yes
Year Built 2000
Annual Tax Amount $1,347
Lot Size 5,227 Sqft
Acres 0.12
Property Description
KINGS RIDGE 55+ GOLF COURSE COMMUNITY Located in the beautiful hills of Central Florida. The highly desired lovely Canterbury model features an Open Floor , Vaulted ceilings, 2 car garage , 2 bedrooms and a den/office. Laminate floors in dining room, living room and master bedroom, ceilings fans. Eat in kitchen with view of great room and extended screen lanai with view of the private backyard. Roof and A/C replaced. Upgrades microwave, washer, garage door opener. Termite bond. Furniture negotiable. 2 golf course Championship and Executive. The HOA's include home phone, internet, basic cable, lawn care., paint your house every 5-6 year. Swim/bath at one of the 3 pools, 2 spas, pickle ball, tennis ball courts and basketball courts. Use of the multi million $ clubhouse. Enjoy games, clubs, travel club, bingo, movie night, library, billiards, ceramics, photography, shows and amazing plays, fitness ctr, and classes to join. Hop on your golf cart and ride to the local shopping ctr. Grocery store , dr office, banks, restaurants, pet store, hair salon , etc. Something to keep you busy day and night. All this , spend a day at the local attractions Disney, Universal, Sea World, world famous shopping, or a day at the beach. Orlando airport less than an hr drive, Come Live the GOOD LIFE in Kings Ridge!! This won't last long CALL NOW...
Location
State FL
County Lake
Community Manchester At Kings Ridge Ph 02
Zoning PUD
Rooms
Other Rooms Den/Library/Office, Inside Utility
Interior
Interior Features Ceiling Fans(s), Eat-in Kitchen, High Ceilings, Kitchen/Family Room Combo, Living Room/Dining Room Combo, Open Floorplan, Vaulted Ceiling(s), Walk-In Closet(s), Window Treatments
Heating Electric
Cooling Central Air
Flooring Carpet, Ceramic Tile, Laminate
Fireplace false
Appliance Dishwasher, Disposal, Dryer, Electric Water Heater, Microwave, Range, Refrigerator, Washer
Laundry Inside
Exterior
Exterior Feature Irrigation System
Parking Features Driveway, Garage Door Opener
Garage Spaces 2.0
Community Features Association Recreation - Owned, Buyer Approval Required, Deed Restrictions, Fitness Center, Gated, Golf Carts OK, Golf, Irrigation-Reclaimed Water, Special Community Restrictions, Tennis Courts, Wheelchair Access
Utilities Available Cable Connected, Electricity Connected, Public, Underground Utilities, Water Connected
Amenities Available Basketball Court, Cable TV, Clubhouse, Fitness Center, Gated, Golf Course, Recreation Facilities, Spa/Hot Tub, Tennis Court(s), Vehicle Restrictions, Wheelchair Access
Roof Type Shingle
Porch Rear Porch, Screened
Attached Garage true
Garage true
Private Pool No
Building
Lot Description City Limits, Near Golf Course, Private
Entry Level One
Foundation Slab
Lot Size Range 0 to less than 1/4
Sewer Public Sewer
Water Public
Architectural Style Contemporary
Structure Type Block,Stucco
New Construction false
Construction Status Inspections
Others
Pets Allowed Breed Restrictions, Size Limit, Yes
HOA Fee Include 24-Hour Guard,Cable TV,Pool,Escrow Reserves Fund,Internet,Maintenance Grounds,Pool,Private Road,Recreational Facilities
Senior Community Yes
Pet Size Medium (36-60 Lbs.)
Ownership Fee Simple
Monthly Total Fees $353
Acceptable Financing Cash, Conventional, VA Loan
Membership Fee Required Required
Listing Terms Cash, Conventional, VA Loan
Num of Pet 2
Special Listing Condition None
Read Less Info
Want to know what your home might be worth? Contact us for a FREE valuation!

Our team is ready to help you sell your home for the highest possible price ASAP

© 2024 My Florida Regional MLS DBA Stellar MLS. All Rights Reserved.
Bought with OLYMPUS EXECUTIVE REALTY INC
Learn More About LPT Realty

Melissa Malave-Crespo
REALTOR® | License ID: SL3394025
REALTOR® License ID: SL3394025



