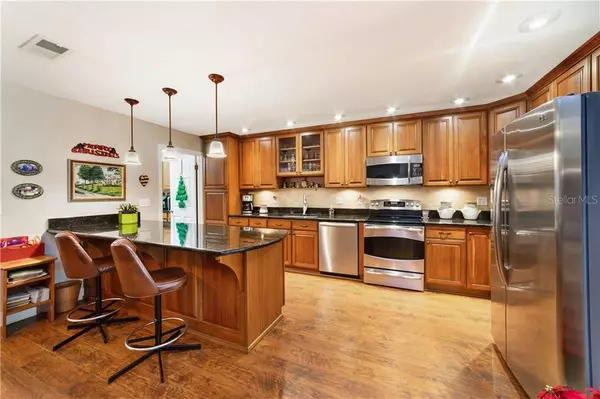For more information regarding the value of a property, please contact us for a free consultation.
Key Details
Sold Price $358,100
Property Type Townhouse
Sub Type Townhouse
Listing Status Sold
Purchase Type For Sale
Square Footage 1,949 sqft
Price per Sqft $183
Subdivision Springs The Shadowood Village
MLS Listing ID O5911978
Sold Date 01/28/21
Bedrooms 3
Full Baths 2
Construction Status Inspections
HOA Fees $148/ann
HOA Y/N Yes
Year Built 1974
Annual Tax Amount $3,073
Lot Size 5,662 Sqft
Acres 0.13
Property Description
Enter into this beautifully updated and impeccably maintained home through the pavered and landscaped courtyard into the open plan with large spaces for living, dining and entertaining, which opens out onto screened, fenced, pavered patio which runs the length of the home. Two spacious master en-suite bedrooms and third bedroom used as office, which is easily converted. Since current ownership, the roof, windows, doors, cabinets, appliances, plumbing, electrical wiring, bathrooms, kitchen, windows, cabinets, flooring and screen have all been replaced. Ongoing maintenance includes sprinkler system, gutter caps, and resealed pavers. Indoor utility room, oversized two-car garage, ample storage, and so much more!! The gated community offers a natural spring and beach, tennis, pickleball, pool, clubhouse, parks, playground, basketball, stables, RV parking, and fitness all in a maturely landscaped setting. Lawn maintenance, community pool and termite bond is included in the monthly maintenance fee. Conveniently located close to schools, major highways, shopping, churches and more!
Location
State FL
County Seminole
Community Springs The Shadowood Village
Zoning PUD
Rooms
Other Rooms Attic, Great Room, Inside Utility
Interior
Interior Features Ceiling Fans(s), Crown Molding, Eat-in Kitchen, Living Room/Dining Room Combo, Open Floorplan, Stone Counters, Vaulted Ceiling(s), Walk-In Closet(s), Window Treatments
Heating Central
Cooling Central Air
Flooring Ceramic Tile, Laminate, Wood
Furnishings Unfurnished
Fireplace false
Appliance Dishwasher, Disposal, Dryer, Microwave, Range, Refrigerator, Washer
Laundry Inside, Laundry Room
Exterior
Exterior Feature Fence, Irrigation System, Rain Gutters, Sliding Doors
Parking Features Garage Door Opener, Garage Faces Rear
Garage Spaces 2.0
Fence Wood
Community Features Buyer Approval Required, Deed Restrictions, Fitness Center, Gated, Golf Carts OK, Stable(s), Horses Allowed, Park, Playground, Pool, Sidewalks, Tennis Courts
Utilities Available Cable Available, Cable Connected, Electricity Connected, Sewer Connected, Street Lights
Amenities Available Clubhouse, Fitness Center, Gated, Horse Stables, Park, Pickleball Court(s), Playground, Pool, Recreation Facilities, Security, Tennis Court(s)
Water Access 1
Water Access Desc Lake
View Park/Greenbelt
Roof Type Shingle
Porch Front Porch, Patio
Attached Garage true
Garage true
Private Pool No
Building
Lot Description Cul-De-Sac, Greenbelt, In County, Paved, Private, Zoned for Horses
Story 1
Entry Level One
Foundation Slab
Lot Size Range 0 to less than 1/4
Sewer Public Sewer
Water Public
Architectural Style Traditional
Structure Type Stucco,Wood Frame
New Construction false
Construction Status Inspections
Schools
Elementary Schools Sabal Point Elementary
Middle Schools Rock Lake Middle
High Schools Lyman High
Others
Pets Allowed Yes
HOA Fee Include 24-Hour Guard,Pool,Escrow Reserves Fund,Maintenance Grounds,Management,Pool,Private Road,Recreational Facilities,Security
Senior Community No
Ownership Fee Simple
Monthly Total Fees $252
Acceptable Financing Cash, Conventional
Membership Fee Required Required
Listing Terms Cash, Conventional
Special Listing Condition None
Read Less Info
Want to know what your home might be worth? Contact us for a FREE valuation!

Our team is ready to help you sell your home for the highest possible price ASAP

© 2024 My Florida Regional MLS DBA Stellar MLS. All Rights Reserved.
Bought with LA ROSA REALTY, LLC
Learn More About LPT Realty
Melissa Malave-Crespo
REALTOR® | License ID: SL3394025
REALTOR® License ID: SL3394025



