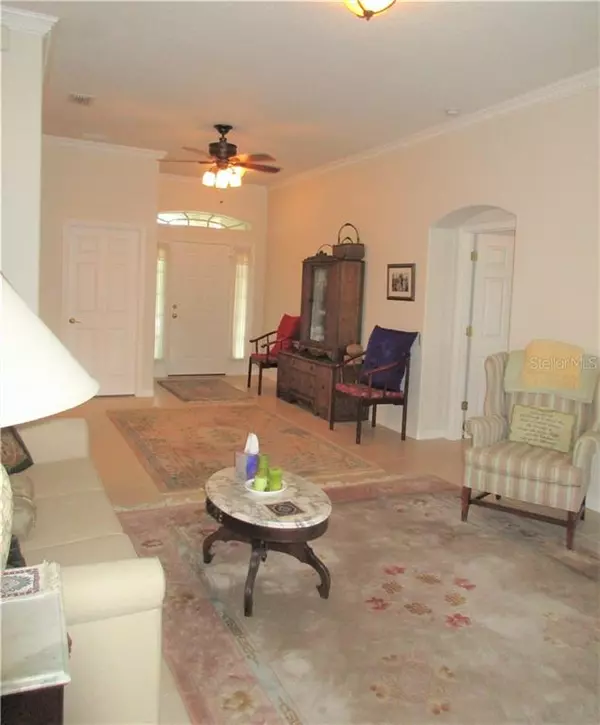For more information regarding the value of a property, please contact us for a free consultation.
Key Details
Sold Price $362,000
Property Type Single Family Home
Sub Type Single Family Residence
Listing Status Sold
Purchase Type For Sale
Square Footage 2,421 sqft
Price per Sqft $149
Subdivision Forest Lakes Preserve Ph 03
MLS Listing ID V4916415
Sold Date 01/12/21
Bedrooms 4
Full Baths 2
Construction Status Appraisal,Financing,Inspections
HOA Fees $16
HOA Y/N Yes
Year Built 2004
Annual Tax Amount $2,596
Lot Size 9,147 Sqft
Acres 0.21
Lot Dimensions 75x120
Property Description
Contemporary design with lots of open living, this spacious, 4 bedroom 2 bath home is located in beautiful Forest Lake preserve in Port Orange. A large foyer opens up to the expansive living room that is highlighted by crown molding. This home comes complete with an additional study or office, and a kitchen/family room combination that is perfect for the cook who does not want to be separated from family and guests. The recently remodeled kitchen boasts a double-duty breakfast bar and separate nook, granite counter tops, 42" cabinets, separate pantry, stainless steel appliances and indoor laundry. Breakfast on your own private lanai complete with screened, solar heated salt-water pool situated in a privately fenced, tropical backyard oasis. The master suite is spacious with tray ceilings and features a garden tub plus separate walk-in shower, separate vanities and walk-in closets.
The size of this home will surprise you and it's all on one floor. The formal living and dining room areas, split bedroom plan, high ceilings, plant shelving, granite countertops and ceramic tile only add to the wide open feel of this home . The 3-car garage has more storage space than you'll ever use plus additional shelving to keep everything handy. Phenomenal Port Orange location, innovative floorplan and realistic pricing makes this home a fabulous find. Call to schedule your appointment today
Location
State FL
County Volusia
Community Forest Lakes Preserve Ph 03
Zoning R
Rooms
Other Rooms Family Room
Interior
Interior Features Ceiling Fans(s), Crown Molding, Eat-in Kitchen, High Ceilings, Kitchen/Family Room Combo, Open Floorplan, Solid Wood Cabinets, Split Bedroom, Walk-In Closet(s), Window Treatments
Heating Central
Cooling Central Air
Flooring Carpet, Ceramic Tile
Fireplace false
Appliance Dishwasher, Disposal, Electric Water Heater, Microwave, Range, Refrigerator
Laundry Laundry Room
Exterior
Exterior Feature Rain Gutters
Garage Driveway
Garage Spaces 3.0
Fence Vinyl
Pool In Ground, Salt Water, Screen Enclosure
Utilities Available Public
Waterfront false
View Y/N 1
View Pool
Roof Type Shingle
Parking Type Driveway
Attached Garage true
Garage true
Private Pool Yes
Building
Lot Description Level, Paved
Story 1
Entry Level One
Foundation Crawlspace
Lot Size Range 0 to less than 1/4
Sewer Public Sewer
Water Public
Architectural Style Contemporary
Structure Type Block
New Construction false
Construction Status Appraisal,Financing,Inspections
Others
Pets Allowed Yes
Senior Community No
Ownership Fee Simple
Monthly Total Fees $33
Membership Fee Required Required
Special Listing Condition None
Read Less Info
Want to know what your home might be worth? Contact us for a FREE valuation!

Our team is ready to help you sell your home for the highest possible price ASAP

© 2024 My Florida Regional MLS DBA Stellar MLS. All Rights Reserved.
Bought with STELLAR NON-MEMBER OFFICE
Learn More About LPT Realty

Melissa Malave-Crespo
REALTOR® | License ID: SL3394025
REALTOR® License ID: SL3394025



