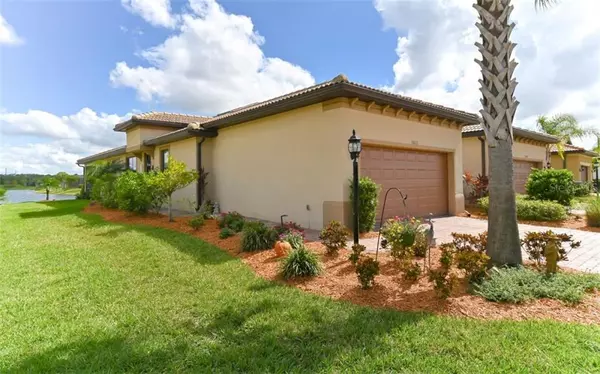For more information regarding the value of a property, please contact us for a free consultation.
Key Details
Sold Price $325,000
Property Type Single Family Home
Sub Type Villa
Listing Status Sold
Purchase Type For Sale
Square Footage 1,543 sqft
Price per Sqft $210
Subdivision Del Webb Ph Ib Subphases D & F
MLS Listing ID A4482112
Sold Date 01/21/21
Bedrooms 2
Full Baths 2
Construction Status Financing,Inspections
HOA Fees $301/qua
HOA Y/N Yes
Year Built 2017
Annual Tax Amount $4,006
Lot Size 6,534 Sqft
Acres 0.15
Property Description
JUST REDUCED! Looking for one of the Best Values & Most Awesome Lake Vistas in the maintenance free resort lifestyle in the Del Webb 55+ community? If so, this 2 bedroom, 2 Bath plus Den "Villa" (Serenity floor plan) is the perfect home for you. This bright, open & immaculate "Gem" is like new & shows better than a model! With a total of $54,000 in upgrades, its many features include its covered & screened Extended Lanai, hand scraped wide plank bamboo floor in the Master Bedroom, ceramic tile on the diagonal, custom wood wall under the Kitchen peninsula, 8' doors, California Custom Closets in bedrooms, 42" Kitchen cabinets, whole house Kenetico water filtration system with reverse osmosis in the Kitchen, plantation shutters & custom roll blinds, crown molding, outdoor low voltage lighting, updated landscaping, hanging storage racks in the 2 car garage, rain gutters, tray ceilings, ceiling fans & much more. This community offers a feeling of a "permanent vacation" with an amenity rich lifestyle. A heated resort style pool & spa, with a poolside restaurant, world class fitness center, an activity director, with many daily social & physical fitness events, tennis, pickle & bocce ball, a wi-fi cafe, card room & clubhouse all add to its appeal. Centrally located & close to I-75, the UTC Mall, fine restaurants, shopping, the many cultural venues of Sarasota & all that Lakewood Ranch living has to offer. "Close to everything but away from it all" A Must See!
Location
State FL
County Manatee
Community Del Webb Ph Ib Subphases D & F
Zoning PD-R
Rooms
Other Rooms Den/Library/Office, Inside Utility
Interior
Interior Features Ceiling Fans(s), Crown Molding, In Wall Pest System, Open Floorplan, Solid Surface Counters, Solid Wood Cabinets, Stone Counters, Thermostat, Tray Ceiling(s), Walk-In Closet(s), Window Treatments
Heating Central, Heat Pump
Cooling Central Air
Flooring Bamboo, Carpet, Ceramic Tile
Furnishings Unfurnished
Fireplace false
Appliance Disposal, Dryer, Exhaust Fan, Kitchen Reverse Osmosis System, Microwave, Range, Refrigerator, Washer, Water Filtration System
Laundry Laundry Room
Exterior
Exterior Feature Hurricane Shutters, Irrigation System, Lighting, Rain Gutters, Sliding Doors
Parking Features Driveway, Garage Door Opener
Garage Spaces 2.0
Community Features Association Recreation - Owned, Deed Restrictions, Fitness Center, Gated, Golf Carts OK, Irrigation-Reclaimed Water, Pool, Sidewalks, Tennis Courts
Utilities Available BB/HS Internet Available, Cable Connected, Electricity Connected, Natural Gas Connected, Public, Sewer Connected, Underground Utilities, Water Connected
Amenities Available Fitness Center, Gated, Maintenance, Pool, Recreation Facilities, Security, Tennis Court(s)
View Y/N 1
View Water
Roof Type Tile
Porch Screened
Attached Garage true
Garage true
Private Pool No
Building
Lot Description Paved
Story 1
Entry Level One
Foundation Slab
Lot Size Range 0 to less than 1/4
Builder Name Pulte
Sewer Public Sewer
Water Public
Structure Type Block,Stucco
New Construction false
Construction Status Financing,Inspections
Others
Pets Allowed Yes
HOA Fee Include 24-Hour Guard,Pool,Maintenance Grounds,Management,Pool,Recreational Facilities
Senior Community Yes
Ownership Fee Simple
Monthly Total Fees $301
Membership Fee Required Required
Num of Pet 2
Special Listing Condition None
Read Less Info
Want to know what your home might be worth? Contact us for a FREE valuation!

Our team is ready to help you sell your home for the highest possible price ASAP

© 2025 My Florida Regional MLS DBA Stellar MLS. All Rights Reserved.
Bought with MEADOWS REAL ESTATE SERVICES
Learn More About LPT Realty
Melissa Malave-Crespo
REALTOR® | License ID: SL3394025
REALTOR® License ID: SL3394025



