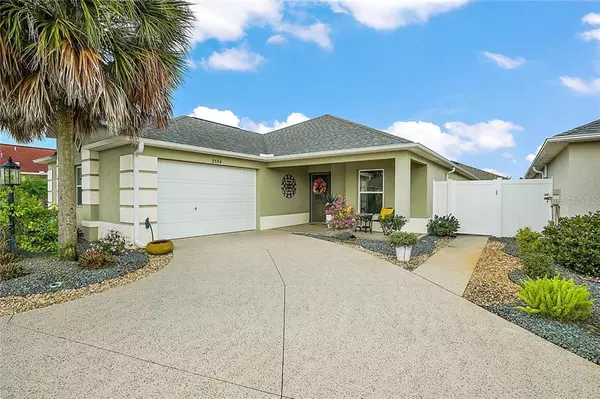For more information regarding the value of a property, please contact us for a free consultation.
Key Details
Sold Price $345,000
Property Type Single Family Home
Sub Type Villa
Listing Status Sold
Purchase Type For Sale
Square Footage 1,652 sqft
Price per Sqft $208
Subdivision The Villages
MLS Listing ID G5033471
Sold Date 12/04/20
Bedrooms 3
Full Baths 2
Construction Status No Contingency
HOA Y/N No
Year Built 2014
Annual Tax Amount $2,521
Lot Size 4,791 Sqft
Acres 0.11
Property Description
Stunning 3/2 Arlington in the Village of Dunedin's Pensacola Villas. Tremendous curb appeal: professional, low-maintenance (no grass) landscaping with rock beds and palm trees, painted driveway, front porch, and POURED CONCRETE/cement exterior. Open floor plan with neutral colors and plenty of natural light. Many upgrades including GRANITE countertops throughout the home, ceramic TILE and wood LAMINATE flooring throughout the living areas, whole-house water softener, reverse osmosis water filter (kitchen sink), and window tint (film) on all windows and glass doors! Large, open kitchen with Maple cabinets, GRANITE countertops, STAINLESS STEEL appliances, FRENCH-DOOR refrigerator, and Kenmore Elite dishwasher (super quiet), pantry, two pull-out trash bins, and breakfast bar. Kitchen opens to spacious dining area and living room covered in beautiful wood laminate flooring, perfect for entertaining. Master bedroom suite has a TRAY ceiling, large walk-in closet, sliding glass doors to the lanai, and en suite bathroom with GRANITE countertop, double square sinks and FRAMELESS, tiled walk-in shower with corner seat. Bedroom 2 has VAULTED ceiling and double closet. Bedroom 3 has TRAY ceiling and double closet. Either guest bedroom could be used as home office or den. Carpet in bedrooms replaced with upgraded carpet and pad. Guest bathroom has GRANITE countertop, square sink, and tiled shower/tub combination and linen closet. Enjoy the awesome outdoor space in the professionally landscaped, private courtyard with ROOM FOR A POOL from your screened lanai with epoxy floor and solar shades. The Arlington is one of the few villa models with an INSIDE LAUNDRY ROOM. Laundry room has cabinets and utility sink. Garage has pull-down attic stairs for extra storage. 15.3 SEER AC system with HEPA filter. The Village of Dunedin is located South of 466A between Lake Sumter Landing Market Square and Brownwood Paddock Square, close to Belle Glade Country Club and Championship Golf Course, Bonifay Country Club and Championship Golf Course, Colony Cottage and Rohan Regional Recreation Centers, Neighborhood Pool and Recreation Center, Soaring Eagle Softball Complex, shopping, and restaurants. PLEASE WATCH OUR VIDEO OF THIS EXCEPTIONAL PROPERTY!
Location
State FL
County Sumter
Community The Villages
Zoning RES
Interior
Interior Features Ceiling Fans(s), High Ceilings, Vaulted Ceiling(s), Walk-In Closet(s)
Heating Central, Electric
Cooling Central Air
Flooring Carpet, Laminate, Tile
Fireplace false
Appliance Built-In Oven, Dishwasher, Disposal, Dryer, Ice Maker, Microwave, Refrigerator
Exterior
Exterior Feature Irrigation System, Sliding Doors
Garage Golf Cart Parking
Garage Spaces 1.0
Community Features Deed Restrictions, Golf Carts OK, Golf, Pool, Tennis Courts
Utilities Available Public
Amenities Available Golf Course, Pickleball Court(s), Pool, Recreation Facilities, Shuffleboard Court, Tennis Court(s)
Waterfront false
Roof Type Shingle
Parking Type Golf Cart Parking
Attached Garage true
Garage true
Private Pool No
Building
Entry Level One
Foundation Slab
Lot Size Range 0 to less than 1/4
Sewer Public Sewer
Water Public
Architectural Style Bungalow
Structure Type Concrete
New Construction false
Construction Status No Contingency
Others
HOA Fee Include Pool,Pool,Recreational Facilities
Senior Community Yes
Ownership Fee Simple
Monthly Total Fees $162
Acceptable Financing Cash, Conventional, FHA, VA Loan
Listing Terms Cash, Conventional, FHA, VA Loan
Special Listing Condition None
Read Less Info
Want to know what your home might be worth? Contact us for a FREE valuation!

Our team is ready to help you sell your home for the highest possible price ASAP

© 2024 My Florida Regional MLS DBA Stellar MLS. All Rights Reserved.
Bought with RE/MAX PREMIER REALTY LADY LK
Learn More About LPT Realty

Melissa Malave-Crespo
REALTOR® | License ID: SL3394025
REALTOR® License ID: SL3394025



