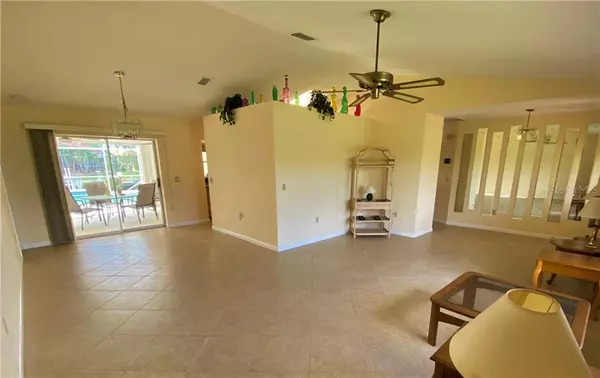For more information regarding the value of a property, please contact us for a free consultation.
Key Details
Sold Price $486,000
Property Type Single Family Home
Sub Type Single Family Residence
Listing Status Sold
Purchase Type For Sale
Square Footage 2,037 sqft
Price per Sqft $238
Subdivision Punta Gorda Isles Sec 11
MLS Listing ID C7433258
Sold Date 12/03/20
Bedrooms 3
Full Baths 3
Construction Status Financing,Inspections
HOA Y/N No
Year Built 1987
Annual Tax Amount $6,658
Lot Size 9,583 Sqft
Acres 0.22
Lot Dimensions 80x120
Property Description
Punta Gorda Isles Waterfront Pool Home with Quick Access to Charlotte Harbor. Fabulous location - 3 Bedroom, 3 Bath, 2 car garage with Heated Pool & Spa. Spacious interior with an L-shaped Living & Dining room and a Large Family Room with Cathedral ceilings and Gorgeous Views of the Pool & Canal. The Kitchen features Light Cabinets, Stainless Appliances, a Breakfast Bar with Pendant Lighting PLUS an additional Breakfast Bar & storage overlooking the Pool & Canal. The Master bedroom features an Ensuite Bath w/ dual-sink vanity, glass-enclosed shower, 2 walk-in closets and walk-out access to the Lanai. The Split Bedroom Floor plan offers privacy for your Guests - Bedroom 2 has Bamboo Flooring and Bedroom 3 has an Ensuite bath. The 2nd bath offers access to the Pool & Lanai. Tile Floors through out the living area. NEW AC unit. Inside Laundry Room w/ Utility Sink & Extra storage. Enjoy the outdoors with a Large screened-in Lanai & in-ground pool with NEW Heater and Pump. Nicely Landscaped yard with a Walkway to your concrete seawall & dock with boat lift. Attached 2 car garage & Hurricane Shutters. Located just minutes to Downtown Punta Gorda & Fisherman’s Village. Enjoy Boating, Fishing, Golfing, Local Restaurants, Entertainment & all the Florida Lifestyle has to offer. See More Click - "The Virtual Tour Link" . Make your appointment to VIEW this home TODAY!
Location
State FL
County Charlotte
Community Punta Gorda Isles Sec 11
Zoning GS-3.5
Rooms
Other Rooms Family Room, Inside Utility
Interior
Interior Features Cathedral Ceiling(s), Ceiling Fans(s), Open Floorplan, Skylight(s), Stone Counters, Thermostat, Walk-In Closet(s)
Heating Central, Electric
Cooling Central Air
Flooring Bamboo, Carpet, Ceramic Tile, Wood
Fireplace false
Appliance Dishwasher, Disposal, Dryer, Microwave, Range, Refrigerator, Washer
Laundry Inside, Laundry Room
Exterior
Exterior Feature Hurricane Shutters, Sliding Doors
Garage Driveway, Garage Door Opener
Garage Spaces 2.0
Pool Gunite, Heated, In Ground, Screen Enclosure
Community Features Fishing, Playground, Boat Ramp, Tennis Courts, Water Access, Waterfront
Utilities Available BB/HS Internet Available, Cable Available, Electricity Connected, Fire Hydrant, Phone Available, Public, Sewer Connected, Street Lights, Water Connected
Waterfront true
Waterfront Description Canal - Saltwater
View Y/N 1
Water Access 1
Water Access Desc Bay/Harbor,Canal - Saltwater,Gulf/Ocean,River
View Pool, Water
Roof Type Tile
Parking Type Driveway, Garage Door Opener
Attached Garage true
Garage true
Private Pool Yes
Building
Lot Description FloodZone, City Limits, Paved
Story 1
Entry Level One
Foundation Slab
Lot Size Range 0 to less than 1/4
Sewer Public Sewer
Water Public
Architectural Style Florida
Structure Type Block,Stucco
New Construction false
Construction Status Financing,Inspections
Schools
Elementary Schools Sallie Jones Elementary
Middle Schools Punta Gorda Middle
High Schools Charlotte High
Others
Pets Allowed Yes
Senior Community No
Ownership Fee Simple
Acceptable Financing Cash, Conventional
Membership Fee Required None
Listing Terms Cash, Conventional
Special Listing Condition None
Read Less Info
Want to know what your home might be worth? Contact us for a FREE valuation!

Our team is ready to help you sell your home for the highest possible price ASAP

© 2024 My Florida Regional MLS DBA Stellar MLS. All Rights Reserved.
Bought with COLDWELL BANKER SUNSTAR REALTY
Learn More About LPT Realty

Melissa Malave-Crespo
REALTOR® | License ID: SL3394025
REALTOR® License ID: SL3394025



