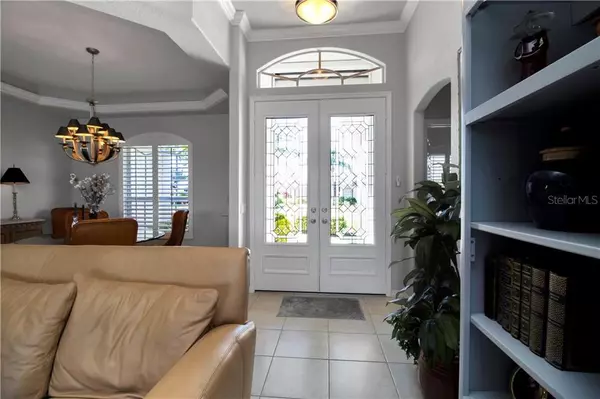For more information regarding the value of a property, please contact us for a free consultation.
Key Details
Sold Price $389,000
Property Type Single Family Home
Sub Type Single Family Residence
Listing Status Sold
Purchase Type For Sale
Square Footage 2,045 sqft
Price per Sqft $190
Subdivision Bobcat Trail, Ph 3
MLS Listing ID C7436214
Sold Date 03/01/21
Bedrooms 3
Full Baths 2
HOA Fees $145/mo
HOA Y/N Yes
Year Built 2002
Annual Tax Amount $5,150
Lot Size 8,276 Sqft
Acres 0.19
Property Description
WELCOME TO THIS MAGNIFICENT 3/2/2 POOL/SPA HOME, OVER 2000 SQUARE FEET CUSTOM BUILT BY FERO CONSTRUCTION IN THE DESIRABLE BOBCAT TRAIL COMMUNITY. BOBCAT TRAIL BOASTS THE NEWLY RENOVATED CHARLOTTE HARBOR NATIONAL GOLF COURSE. UPON ENTERING THROUGH THE ETCHED GLASS DOUBLE FRONT DOORS YOU WILL BE IN AWE AT THE EXPANSIVE VIEWS THROUGH THE ZERO EDGE SLIDERS. YOU WILL TAKE IN THE BLUE WATER FROM THE POOL AND THEN THE GOLF COURSE AND POND. THIS HOME HAS IT ALL. THE KITCHEN, WITH ITS GRANITE COUNTERTOPS AND STAINLESS STEEL APPLIANCES, IS PERFECTLY LOCATED TO ALLOW EASY ACCESS TO GREAT ROOM, BREAKFAST BAR, DINING ROOM AND NOOK AREA. FANTASTIC FOR ENTERTAINING. MASTER BEDROOM HAS SLIDERS TO THE POOL AND A GRAND MASTER CLOSET YOU WILL LOVE. SPLIT LAYOUT OF BEDROOMS OFFERS PRIVACY FOR ALL. SELLERS PRIDE EXUDES THROUGHOUT THIS HOME WITH LIGHTED TRAY CEILINGS IN THE DINING AND GREAT ROOM, RECESSED LIGHTING AND CROWN MOLDING THROUGHOUT. POOL AND SPA ARE GAS HEATED AND SUROOUNDED BY BEAUTIFUL RIVER ROCK DECKING. OVERSIZED GARAGE TO PARK YOUR CAR WITH PLENTY OF ROOM LEFT FOR YOUR GOLF CART. OWNERS HAVE PUT IN DOUBLE DOORS ON SIDE OF GARAGE WITH A GOLF CART DRIVEWAY. MURPHY BED IN 2ND BEDROOM STAYS WITH PURCHASE OF THE HOME. BOBCAT TRAIL ALSO HAS A HEATED COMMUNITY POOL,TENNIS COURTS,FITNESS CENTER,COMMUNITY CENTER AND PICKLEBALL COURTS. ENJOY YOUR DAYS GOLFING THE 18 HOLE GOLF COURSE, CLUBHOUSE AMMENITIES AND ON SITE RESTAURANT.
Location
State FL
County Sarasota
Community Bobcat Trail, Ph 3
Zoning PCDN
Rooms
Other Rooms Attic, Great Room, Inside Utility
Interior
Interior Features Built-in Features, Ceiling Fans(s), Crown Molding, Eat-in Kitchen, High Ceilings, Split Bedroom, Stone Counters, Tray Ceiling(s), Walk-In Closet(s)
Heating Central, Natural Gas
Cooling Central Air
Flooring Ceramic Tile, Laminate
Fireplace false
Appliance Dishwasher, Gas Water Heater, Microwave, Range, Refrigerator
Laundry Inside
Exterior
Exterior Feature Irrigation System, Rain Gutters, Sliding Doors
Garage Driveway, Garage Door Opener, Garage Faces Rear, Garage Faces Side, Golf Cart Parking
Garage Spaces 2.0
Pool Gunite, Heated, In Ground, Pool Sweep, Screen Enclosure, Solar Heat
Community Features Deed Restrictions, Fitness Center, Gated, Golf, Pool
Utilities Available BB/HS Internet Available, Cable Available, Electricity Connected, Public, Sewer Connected, Underground Utilities, Water Connected
Amenities Available Fitness Center, Gated, Security
Waterfront false
View Y/N 1
View Golf Course, Pool, Water
Roof Type Tile
Parking Type Driveway, Garage Door Opener, Garage Faces Rear, Garage Faces Side, Golf Cart Parking
Attached Garage true
Garage true
Private Pool Yes
Building
Lot Description City Limits, In County, On Golf Course, Sidewalk, Paved
Entry Level One
Foundation Slab
Lot Size Range 0 to less than 1/4
Sewer Public Sewer
Water Public
Architectural Style Florida
Structure Type Block,Stucco
New Construction false
Schools
Elementary Schools Toledo Blade Elementary
Middle Schools Woodland Middle School
High Schools North Port High
Others
Pets Allowed Yes
HOA Fee Include Maintenance Grounds
Senior Community No
Pet Size Extra Large (101+ Lbs.)
Ownership Fee Simple
Monthly Total Fees $152
Acceptable Financing Cash, Conventional
Membership Fee Required Required
Listing Terms Cash, Conventional
Num of Pet 2
Special Listing Condition None
Read Less Info
Want to know what your home might be worth? Contact us for a FREE valuation!

Our team is ready to help you sell your home for the highest possible price ASAP

© 2024 My Florida Regional MLS DBA Stellar MLS. All Rights Reserved.
Bought with RE/MAX ALLIANCE GROUP
Learn More About LPT Realty

Melissa Malave-Crespo
REALTOR® | License ID: SL3394025
REALTOR® License ID: SL3394025



