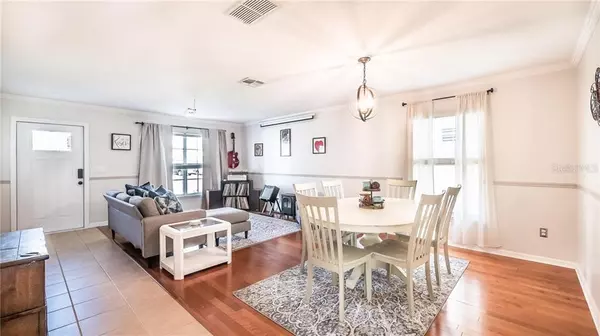For more information regarding the value of a property, please contact us for a free consultation.
Key Details
Sold Price $314,000
Property Type Single Family Home
Sub Type Single Family Residence
Listing Status Sold
Purchase Type For Sale
Square Footage 2,676 sqft
Price per Sqft $117
Subdivision Sorrento Hills Ph 1 & 2
MLS Listing ID G5031428
Sold Date 10/08/20
Bedrooms 4
Full Baths 2
Half Baths 1
HOA Fees $93/qua
HOA Y/N Yes
Year Built 2004
Annual Tax Amount $4,028
Lot Size 0.270 Acres
Acres 0.27
Property Description
Buyer financing fell through- Back on the market!! Welcome home to this picture perfect 4-bedroom, 2.5-bath home with 2,676 sq. ft. and a 2-car garage in the beautiful Eagle Dunes community. This home sits on an oversized lot with no rear neighbors. Walking up the paver-laid driveway, you will be immediately impressed by this home’s wonderful curb appeal. Stepping inside, you will be greeted by the bright and airy great room, with spaces for both living and dining. Chefs will love the kitchen, which offers GRANITE countertops, stainless steel appliances, beautiful backsplash, island, pantry, built-in desk, plenty of storage, and additional eating space. The kitchen opens up to the spacious family room, perfect for gathering and entertaining. Heading upstairs, you will find the spacious master suite, which features a HUGE bedroom and adjoining bath with a double vanity, garden tub, separate walk-in shower, and walk-in closet. Three additional bedrooms, all with large closets, offer plenty of room for family and guests. Spend some time relaxing outdoors on the covered lanai in the large backyard. Enjoy peace of mind with a 1 yr. old AC. Eagle Dunes offers a host of amenities including golf, 24 hr. security, community pool, clubhouse, tennis, and more. This home is a gem of a find and won’t last long, so come see it before it’s gone!
Location
State FL
County Lake
Community Sorrento Hills Ph 1 & 2
Zoning PUD
Interior
Interior Features Built-in Features, Crown Molding, Eat-in Kitchen, Kitchen/Family Room Combo, L Dining, Open Floorplan, Solid Wood Cabinets, Stone Counters, Thermostat, Tray Ceiling(s)
Heating Central
Cooling Central Air
Flooring Carpet, Laminate, Tile, Wood
Fireplace false
Appliance Dishwasher, Disposal, Dryer, Microwave, Range, Washer
Exterior
Exterior Feature Irrigation System, Sidewalk, Sliding Doors
Garage Spaces 2.0
Community Features Fitness Center, Gated, Golf, Park, Playground, Pool, Sidewalks, Tennis Courts
Utilities Available BB/HS Internet Available, Cable Available, Cable Connected, Electricity Available, Electricity Connected, Fire Hydrant, Phone Available, Sewer Available, Sewer Connected, Street Lights, Underground Utilities, Water Available
Amenities Available Clubhouse, Fitness Center, Gated, Golf Course, Lobby Key Required, Playground, Pool, Recreation Facilities, Security, Tennis Court(s)
Waterfront false
Roof Type Shingle
Attached Garage true
Garage true
Private Pool No
Building
Story 2
Entry Level Two
Foundation Slab
Lot Size Range 1/4 to less than 1/2
Sewer Public Sewer
Water Public
Structure Type Block
New Construction false
Others
Pets Allowed Yes
HOA Fee Include 24-Hour Guard,Pool,Recreational Facilities,Security
Senior Community No
Ownership Fee Simple
Monthly Total Fees $93
Acceptable Financing Cash, Conventional, FHA, USDA Loan, VA Loan
Membership Fee Required Required
Listing Terms Cash, Conventional, FHA, USDA Loan, VA Loan
Num of Pet 2
Special Listing Condition None
Read Less Info
Want to know what your home might be worth? Contact us for a FREE valuation!

Our team is ready to help you sell your home for the highest possible price ASAP

© 2024 My Florida Regional MLS DBA Stellar MLS. All Rights Reserved.
Bought with EXP REALTY LLC
Learn More About LPT Realty

Melissa Malave-Crespo
REALTOR® | License ID: SL3394025
REALTOR® License ID: SL3394025



