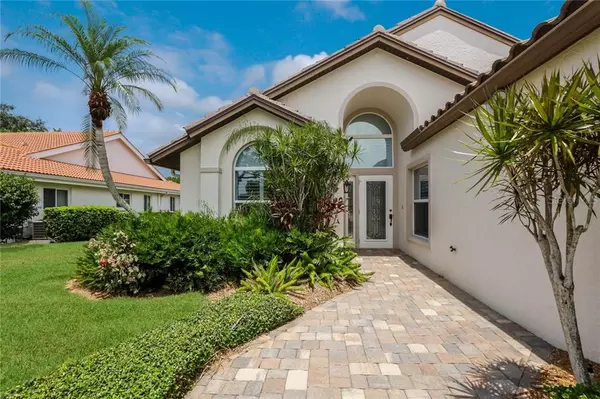For more information regarding the value of a property, please contact us for a free consultation.
Key Details
Sold Price $439,900
Property Type Single Family Home
Sub Type Single Family Residence
Listing Status Sold
Purchase Type For Sale
Square Footage 2,103 sqft
Price per Sqft $209
Subdivision Fairway Lakes At Palm Aire
MLS Listing ID A4472296
Sold Date 08/31/20
Bedrooms 3
Full Baths 2
Construction Status Financing,Inspections
HOA Fees $176/qua
HOA Y/N Yes
Year Built 1989
Annual Tax Amount $3,003
Lot Size 10,454 Sqft
Acres 0.24
Property Description
You can have it all in this highly upgraded pool home on a private, lakefront lot. Privacy and serenity like this don’t come around often- especially with huge upgrades such as full impact glass window system (2010), new tile roof (2017), new interior paint (2020) and new HVAC (2018). The interior of this home has the open concept floor plan that is in high demand right now and features upgraded flooring, window treatments, and stunning finishes. The kitchen was recently updated and includes an artisan backsplash, quartz countertops, stainless steel appliances, and the master suite features a luxuriant space complete with a multi-head upgraded shower! Home owners in Fairway Lakes benefit from low HOA fees and no CDDS! The fees include exterior yard maintenance, mulching, basic cable and high speed internet. This home is located in close proximity to Palm Aire Country Club which offers an optional membership to include golf, pickleball, tennis, fitness and dining. The convenient location of this home is in close proximity to all the Sarasota/ Bradenton has to offer such as Gulf Beaches, SRQ airport, UTC Town center, great dining, medical facilities and much more. Schedule your private showing of this home today.
Location
State FL
County Manatee
Community Fairway Lakes At Palm Aire
Zoning PDR/WPE/
Interior
Interior Features Ceiling Fans(s), High Ceilings, Living Room/Dining Room Combo, Skylight(s), Stone Counters, Thermostat, Walk-In Closet(s), Window Treatments
Heating Central, Electric
Cooling Central Air
Flooring Laminate, Tile
Furnishings Unfurnished
Fireplace false
Appliance Dishwasher, Disposal, Dryer, Microwave, Range, Refrigerator, Washer
Laundry Inside, Laundry Room
Exterior
Exterior Feature Rain Gutters, Sidewalk
Garage Driveway, Garage Door Opener
Garage Spaces 2.0
Pool In Ground, Screen Enclosure
Community Features Association Recreation - Owned, Golf Carts OK, Golf
Utilities Available BB/HS Internet Available, Cable Connected, Electricity Connected
Waterfront true
Waterfront Description Lake
View Y/N 1
View Trees/Woods, Water
Roof Type Tile
Parking Type Driveway, Garage Door Opener
Attached Garage true
Garage true
Private Pool Yes
Building
Lot Description Paved
Story 1
Entry Level One
Foundation Slab
Lot Size Range Up to 10,889 Sq. Ft.
Sewer Public Sewer
Water Public
Architectural Style Custom, Traditional
Structure Type Block,Stucco
New Construction false
Construction Status Financing,Inspections
Schools
Elementary Schools Robert E Willis Elementary
Middle Schools Braden River Middle
High Schools Braden River High
Others
Pets Allowed Yes
HOA Fee Include Maintenance Grounds
Senior Community No
Ownership Fee Simple
Monthly Total Fees $176
Membership Fee Required Required
Special Listing Condition None
Read Less Info
Want to know what your home might be worth? Contact us for a FREE valuation!

Our team is ready to help you sell your home for the highest possible price ASAP

© 2024 My Florida Regional MLS DBA Stellar MLS. All Rights Reserved.
Bought with RE/MAX ALLIANCE GROUP
Learn More About LPT Realty

Melissa Malave-Crespo
REALTOR® | License ID: SL3394025
REALTOR® License ID: SL3394025



