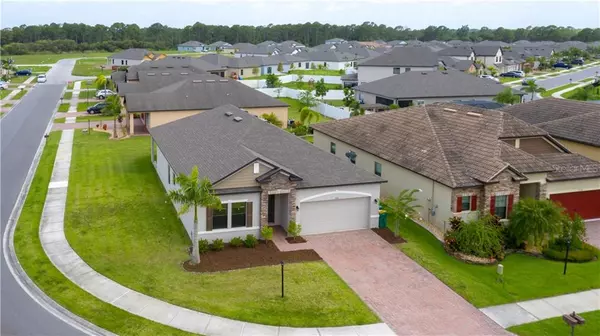For more information regarding the value of a property, please contact us for a free consultation.
Key Details
Sold Price $240,000
Property Type Single Family Home
Sub Type Single Family Residence
Listing Status Sold
Purchase Type For Sale
Square Footage 1,996 sqft
Price per Sqft $120
Subdivision Villa Milano Ph 01 & 02
MLS Listing ID C7430878
Sold Date 11/18/20
Bedrooms 3
Full Baths 2
Construction Status Appraisal,Financing,Inspections
HOA Fees $108/mo
HOA Y/N Yes
Year Built 2016
Annual Tax Amount $3,244
Lot Size 8,276 Sqft
Acres 0.19
Lot Dimensions 39X34X22X78X69X125
Property Description
Excellent location in Villa Milano neighborhood on an oversized CORNER LOT! Gorgeous stone accents on the front of the home welcome you as you drive up your BRICK PAVER DRIVEWAY. CLEAN & MOVE IN READY 3bed/2 bath home with ALL THE EXTRA'S INCLUDING A 4TH BONUS ROOM which would make a great CRAFT ROOM, extra storage space or pet bedroom! DEDICATED HOME OFFICE located at the front of the house perfect for working at home or home schooling your kiddos! Kitchen features large GRANITE ISLAND with prep sink, STAINLESS built in oven & microwave, large GLASS COOKTOP, PANTRY and REAL WOOD CABINETRY! Enjoy open concept living with plenty of space to entertain family & friends. Finishing touches include crown molding in all main living spaces, tray ceiling in master bedroom, upgraded 5 1/4 baseboards, custom lighting in dining area and ceiling fans in all bedrooms. Master bedroom is spacious with a walk in closet, his & hers sinks, a soaking tub and separate tiled shower with pebble stone floor in master bathroom. Guest bathroom has double sinks as well. This home offers a lot of flexibility when it comes to your living space. Enjoy the community pool and feel secure in this growing GATED COMMUNITY that is close to everything including several GULF BEACHES! Located within minutes of Port Charlotte and North Port shopping and restaurants! Call today for a private tour!
Location
State FL
County Charlotte
Community Villa Milano Ph 01 & 02
Zoning RSF3.5
Interior
Interior Features Ceiling Fans(s), Crown Molding, Eat-in Kitchen, High Ceilings, Kitchen/Family Room Combo, Living Room/Dining Room Combo, Open Floorplan, Solid Wood Cabinets, Split Bedroom, Stone Counters, Thermostat, Walk-In Closet(s)
Heating Central, Electric
Cooling Central Air
Flooring Carpet, Ceramic Tile
Furnishings Unfurnished
Fireplace false
Appliance Built-In Oven, Cooktop, Dishwasher, Dryer, Electric Water Heater, Microwave, Refrigerator, Washer
Laundry Inside, Laundry Room
Exterior
Exterior Feature Lighting
Parking Features Common, Driveway, Ground Level, Guest
Garage Spaces 2.0
Community Features Buyer Approval Required, Deed Restrictions, Gated, Golf Carts OK, Pool, Sidewalks
Utilities Available BB/HS Internet Available, Cable Available, Electricity Connected, Public, Street Lights, Water Connected
Amenities Available Gated, Pool
Roof Type Shingle
Porch Covered, Rear Porch
Attached Garage true
Garage true
Private Pool No
Building
Lot Description Corner Lot, In County, Paved
Story 1
Entry Level One
Foundation Slab
Lot Size Range 0 to less than 1/4
Sewer Public Sewer
Water Public
Architectural Style Custom, Florida
Structure Type Block,Stucco
New Construction false
Construction Status Appraisal,Financing,Inspections
Schools
Elementary Schools Liberty Elementary
Middle Schools Murdock Middle
High Schools Port Charlotte High
Others
Pets Allowed Yes
HOA Fee Include Pool,Escrow Reserves Fund,Management,Pool,Security
Senior Community No
Pet Size Medium (36-60 Lbs.)
Ownership Fee Simple
Monthly Total Fees $108
Acceptable Financing Cash, Conventional, FHA, VA Loan
Membership Fee Required Required
Listing Terms Cash, Conventional, FHA, VA Loan
Special Listing Condition None
Read Less Info
Want to know what your home might be worth? Contact us for a FREE valuation!

Our team is ready to help you sell your home for the highest possible price ASAP

© 2025 My Florida Regional MLS DBA Stellar MLS. All Rights Reserved.
Bought with ALLISON JAMES ESTATES & HOMES
Learn More About LPT Realty
Melissa Malave-Crespo
REALTOR® | License ID: SL3394025
REALTOR® License ID: SL3394025



