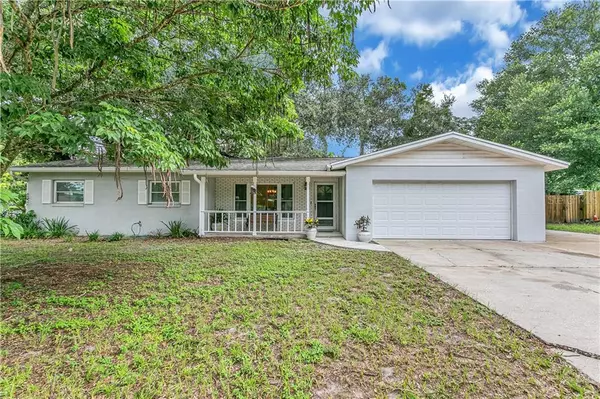For more information regarding the value of a property, please contact us for a free consultation.
Key Details
Sold Price $279,000
Property Type Single Family Home
Sub Type Single Family Residence
Listing Status Sold
Purchase Type For Sale
Square Footage 1,812 sqft
Price per Sqft $153
Subdivision Bear Lake Manor
MLS Listing ID O5874632
Sold Date 10/02/20
Bedrooms 3
Full Baths 2
Construction Status Appraisal,Financing,Inspections
HOA Y/N No
Year Built 1961
Annual Tax Amount $1,048
Lot Size 0.280 Acres
Acres 0.28
Property Description
DEEDED LAKE ACCESS TO BEAR LAKE 3/2 with 17 X 30 Den. NO HOA!! RV & BOAT PARKING PAD ON THE PROPERTY. This lovely 3/2 home has it all. New carpet, updated baths, built in bookcases in the 17 X 30 family room. with cathedral ceilings and fans. The added plus is that the entire Den is pre WIRED for surround sound and cat 5. . Enjoy the cozy Florida "winter" with a large stone faced wood burning Fireplace. Double Pane windows through out the house keep the power bill low. Decorator ceiling fans in all rooms. New Sliding glass doors from the oversized den leads to the covered patio overlooking the 10' deep sparkling Pool, The dining Room contains hardwood floors that continue through the large kitchen with wood kitchen cabinets ( some with glass fronts). Double stainless sink with bar add the quaint in kitchen eating area. Large walk in Pantry in the kitchen make access for grocery very easy to reach. Hugh large laundry room that even have space for folding /or ironing . Built in shelves and workspace in the garage are perfect for the handyman or craftsman. Wooden 6' fence surrounds the entire back yard and contains two drive in gates. Interior wood fence surrounds the pool. Large garden for compost is block outlined. More parking space. Full two car oversized garage complete the picture 10 X 15 large work shed, corner lot oversized. Home was entirely replumbed. Many great improvements. This home just need a new family !! !
Location
State FL
County Seminole
Community Bear Lake Manor
Zoning SINGLE FAM
Rooms
Other Rooms Attic, Bonus Room, Family Room, Inside Utility, Media Room
Interior
Interior Features Cathedral Ceiling(s), Ceiling Fans(s), Crown Molding, Eat-in Kitchen, Living Room/Dining Room Combo, Open Floorplan, Solid Wood Cabinets, Walk-In Closet(s)
Heating Central
Cooling Central Air
Flooring Carpet, Wood
Fireplaces Type Decorative, Family Room, Wood Burning
Fireplace true
Appliance Dishwasher, Disposal, Electric Water Heater, Microwave, Range
Laundry Laundry Room
Exterior
Exterior Feature Fence, Outdoor Shower, Rain Gutters, Sliding Doors
Parking Features Boat, Garage Door Opener, Ground Level, Guest, Off Street, Oversized, Parking Pad
Garage Spaces 2.0
Fence Wood
Pool Deck, Gunite, In Ground, Tile
Utilities Available BB/HS Internet Available, Cable Available, Electricity Available, Fire Hydrant, Public
Water Access 1
Water Access Desc Lake
Roof Type Shingle
Porch Front Porch, Rear Porch
Attached Garage true
Garage true
Private Pool Yes
Building
Lot Description Cleared, Corner Lot, In County, Oversized Lot, Paved
Entry Level One
Foundation Slab
Lot Size Range 1/4 to less than 1/2
Sewer Septic Tank
Water Public
Architectural Style Ranch
Structure Type Block
New Construction false
Construction Status Appraisal,Financing,Inspections
Schools
Elementary Schools Bear Lake Elementary
Middle Schools Teague Middle
High Schools Lake Brantley High
Others
Senior Community No
Ownership Fee Simple
Acceptable Financing Cash, Conventional, FHA, USDA Loan, VA Loan
Listing Terms Cash, Conventional, FHA, USDA Loan, VA Loan
Special Listing Condition None
Read Less Info
Want to know what your home might be worth? Contact us for a FREE valuation!

Our team is ready to help you sell your home for the highest possible price ASAP

© 2024 My Florida Regional MLS DBA Stellar MLS. All Rights Reserved.
Bought with WAYPOINTE REALTY
Learn More About LPT Realty
Melissa Malave-Crespo
REALTOR® | License ID: SL3394025
REALTOR® License ID: SL3394025



