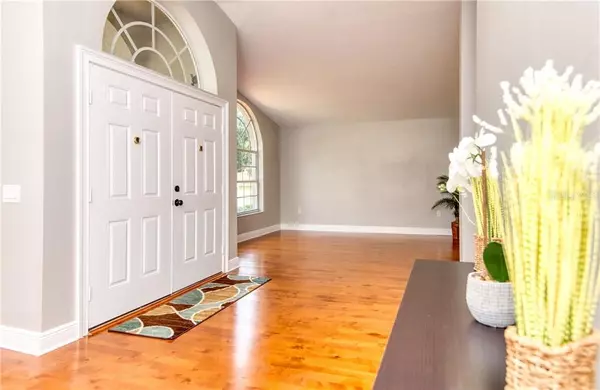For more information regarding the value of a property, please contact us for a free consultation.
Key Details
Sold Price $389,000
Property Type Single Family Home
Sub Type Single Family Residence
Listing Status Sold
Purchase Type For Sale
Square Footage 2,571 sqft
Price per Sqft $151
Subdivision Hickory Lakes Ph 2
MLS Listing ID T3275742
Sold Date 01/08/21
Bedrooms 4
Full Baths 3
HOA Fees $18
HOA Y/N Yes
Year Built 2001
Annual Tax Amount $5,132
Lot Size 9,147 Sqft
Acres 0.21
Lot Dimensions 70x130
Property Description
This beautiful turn key home boasts 4 Bedrooms and 3 Full bathrooms, one of which, is accessible from the pool area for convenience. Throughout the common areas you'll find gorgeous hardwood flooring and fresh brand new carpet in the master bedroom. The Kitchen is elegant and modern with gorgeous details you are sure to appreciate, including granite, a luxury backsplash, and brand new fixtures. The home features elevated ceilings and windows that allow plenty of natural light in to the spacious areas. The family room features a marble enclosed fire place with a beautiful solid wood mantel. In the master suite, you'll find his and hers closets as well as vanities and both, a walk in shower, and separate tub. Other bedrooms have beautiful laminate flooring and custom shelving in the closets. You'll find the private laundry room with its own sink and setup for gas Or Electric Dryer. Walking out through the oversized sliding glass doors, you'll find your private pool with an updated Salt system inside a newly screened aluminum enclosure. Leaving the pool area you'll find a totally fenced in backyard with plenty of space. You'll find that this home is move in ready with all the upgrades already in place including a Brand New ROOF. Available Now!
Location
State FL
County Hillsborough
Community Hickory Lakes Ph 2
Zoning PD
Rooms
Other Rooms Family Room
Interior
Interior Features Eat-in Kitchen, High Ceilings, Kitchen/Family Room Combo, Open Floorplan, Split Bedroom, Stone Counters, Thermostat, Vaulted Ceiling(s), Walk-In Closet(s)
Heating Natural Gas
Cooling Central Air
Flooring Carpet, Laminate, Tile, Vinyl, Wood
Fireplaces Type Living Room, Wood Burning
Fireplace true
Appliance Dishwasher, Disposal, Microwave, Refrigerator, Tankless Water Heater
Laundry Laundry Room
Exterior
Exterior Feature Fence, Sliding Doors
Garage Garage Door Opener
Garage Spaces 2.0
Fence Wood
Pool In Ground, Lighting, Salt Water, Screen Enclosure, Tile
Utilities Available Electricity Connected, Natural Gas Connected, Sewer Connected, Water Connected
Waterfront false
View Pool
Roof Type Shingle
Parking Type Garage Door Opener
Attached Garage true
Garage true
Private Pool Yes
Building
Story 1
Entry Level One
Foundation Slab
Lot Size Range 0 to less than 1/4
Sewer Public Sewer
Water Public
Architectural Style Contemporary
Structure Type Block,Stucco
New Construction false
Schools
Elementary Schools Kingswood-Hb
Middle Schools Rodgers-Hb
High Schools Brandon-Hb
Others
Pets Allowed Yes
Senior Community No
Ownership Fee Simple
Monthly Total Fees $36
Acceptable Financing Cash, Conventional, VA Loan
Membership Fee Required Required
Listing Terms Cash, Conventional, VA Loan
Special Listing Condition None
Read Less Info
Want to know what your home might be worth? Contact us for a FREE valuation!

Our team is ready to help you sell your home for the highest possible price ASAP

© 2024 My Florida Regional MLS DBA Stellar MLS. All Rights Reserved.
Bought with KELLER WILLIAMS REALTY S.SHORE
Learn More About LPT Realty

Melissa Malave-Crespo
REALTOR® | License ID: SL3394025
REALTOR® License ID: SL3394025



