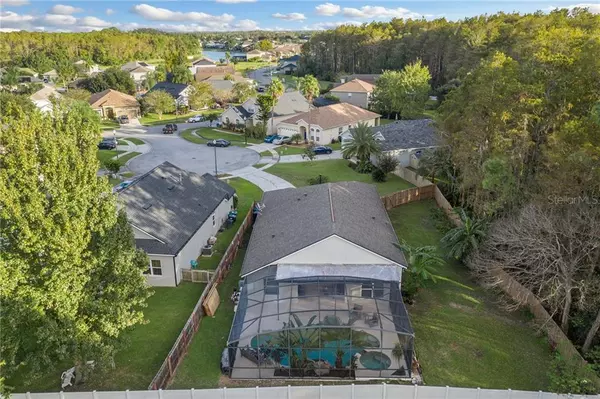For more information regarding the value of a property, please contact us for a free consultation.
Key Details
Sold Price $366,000
Property Type Single Family Home
Sub Type Single Family Residence
Listing Status Sold
Purchase Type For Sale
Square Footage 2,062 sqft
Price per Sqft $177
Subdivision Kensington At Eastwood
MLS Listing ID O5902374
Sold Date 01/25/21
Bedrooms 4
Full Baths 3
Construction Status Financing
HOA Fees $174/qua
HOA Y/N Yes
Year Built 1999
Annual Tax Amount $3,444
Lot Size 0.280 Acres
Acres 0.28
Property Description
SEE MORE IN VIDEO TOUR: https://youtu.be/I9wn2X1vDi0 Welcome to this beautifully updated 4 Bed, 3 Full Bath home with a PRIVATE POOL OASIS! It’s right next to a CONSERVATION AREA with plenty of backyard space that’s fully fenced. NEW WATER HEATER (2020), NEWER ROOF (2015), NEWER A/C (2015), GAS STOVE TOP, NEWER WASHER/DRYER (2015) Included, UPDATED KITCHEN & BATHROOMS, NEW EXTERIOR PAINT (OCT 2020), NEW LIGHT FIXTURES, NEW WINDOW TREATMENTS, NEW POOL PUMP, NEST THERMOSTAT, and more! The home features hardwood flooring in living areas, tile in kitchen and bathrooms, and professionally cleaned carpets in bedrooms. It’s conveniently located on a CUL-DE-SAC on a spacious ¼ acre lot. The LARGE PRIVATE RESORT STYLE POOL and SPA are a dream to have! POOL DECK NEWLY PAINTED (OCT 2020) with a FULL SCREEN ENCLOSURE and lush green landscaping for your enjoyment. NEW CONTROLLER for Irrigation/Sprinkler System (2020). The backyard has mature FRUIT TREES including banana, mango, and papaya trees. HOA Amenities include everything you could ask for! 24-Hour Guard at security gate, Tennis Courts, Community Pool, Cabana with Community Room for reservation, Racquetball Court, Playground, Basketball and volleyball courts, soccer and softball fields. The HOA even INCLUDES CABLE & INTERNET, as well as a community lot for RV Storage. It’s located right next to WATERFORD LAKES TOWN CENTER, shopping, entertainment, great schools, a family-friendly community, and easy access to Hwy 408. Schedule your appointment today!
Location
State FL
County Orange
Community Kensington At Eastwood
Zoning P-D
Rooms
Other Rooms Family Room, Formal Living Room Separate, Inside Utility
Interior
Interior Features Ceiling Fans(s), Eat-in Kitchen, Kitchen/Family Room Combo, Living Room/Dining Room Combo, Open Floorplan, Split Bedroom, Thermostat, Walk-In Closet(s), Window Treatments
Heating Central
Cooling Central Air
Flooring Carpet, Tile, Wood
Furnishings Unfurnished
Fireplace false
Appliance Dishwasher, Gas Water Heater, Microwave, Range, Refrigerator, Washer
Laundry Inside, Laundry Room
Exterior
Exterior Feature Fence, Sliding Doors
Garage Driveway, On Street
Garage Spaces 2.0
Fence Wood
Pool Child Safety Fence, In Ground, Outside Bath Access, Screen Enclosure
Community Features Association Recreation - Owned, Deed Restrictions, Gated, Park, Playground, Pool, Racquetball, Sidewalks, Tennis Courts
Utilities Available Public
Amenities Available Basketball Court, Clubhouse, Gated, Park, Playground, Pool, Racquetball, Recreation Facilities, Tennis Court(s)
Waterfront false
View Trees/Woods
Roof Type Shingle
Parking Type Driveway, On Street
Attached Garage true
Garage true
Private Pool Yes
Building
Lot Description Conservation Area, Cul-De-Sac, Sidewalk, Private
Story 1
Entry Level One
Foundation Slab
Lot Size Range 1/4 to less than 1/2
Sewer Public Sewer
Water Public
Architectural Style Contemporary
Structure Type Block,Stucco
New Construction false
Construction Status Financing
Schools
Elementary Schools Sunrise Elem
Middle Schools Discovery Middle
High Schools Timber Creek High
Others
Pets Allowed Yes
HOA Fee Include 24-Hour Guard,Cable TV,Pool,Internet,Recreational Facilities
Senior Community No
Ownership Fee Simple
Monthly Total Fees $174
Acceptable Financing Cash, Conventional, FHA, VA Loan
Membership Fee Required Required
Listing Terms Cash, Conventional, FHA, VA Loan
Special Listing Condition None
Read Less Info
Want to know what your home might be worth? Contact us for a FREE valuation!

Our team is ready to help you sell your home for the highest possible price ASAP

© 2024 My Florida Regional MLS DBA Stellar MLS. All Rights Reserved.
Bought with KELLER WILLIAMS ADVANTAGE 2 REALTY
Learn More About LPT Realty

Melissa Malave-Crespo
REALTOR® | License ID: SL3394025
REALTOR® License ID: SL3394025



