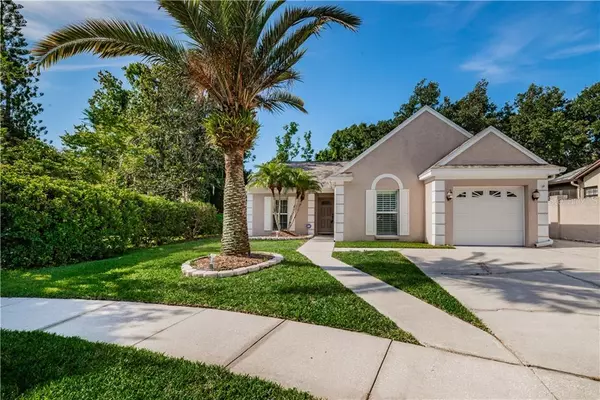For more information regarding the value of a property, please contact us for a free consultation.
Key Details
Sold Price $329,900
Property Type Single Family Home
Sub Type Single Family Residence
Listing Status Sold
Purchase Type For Sale
Square Footage 1,692 sqft
Price per Sqft $194
Subdivision Village Of Woodland Hills Units 5 & 6
MLS Listing ID U8084043
Sold Date 07/24/20
Bedrooms 3
Full Baths 2
Construction Status Financing
HOA Fees $19
HOA Y/N Yes
Year Built 1988
Annual Tax Amount $2,222
Lot Size 0.310 Acres
Acres 0.31
Property Description
One or more photo(s) has been virtually staged. Updated 3 bedroom, 2 bathroom home in the charming community of Woodland Hills. **NEW ROOF 2019, NEW HVAC 2018**Privacy abounds in this inviting home at the end of a quiet cul-de-sac, nestled on the edge of a peaceful nature preserve. This light and bright open concept home is perfect for entertaining while the split floor plan also affords plenty of privacy. Updated spacious kitchen offers an abundance of cabinets and counter space for storage and meal preparation. Generously sized combination great room/dining room is conveniently located just off of the kitchen and offers high ceilings, plenty of cheery natural sunlight, electric fireplace, and a wet bar with additional storage and space for built in beverage fridge. Private Master suite is outfitted with beautiful bamboo flooring, soaring ceilings, a large walk in closet, and en-suite bathroom. Additional two guest bedrooms and a guest bathroom are located on the other side of the home. Tiled sunroom off the back of the home offers a perfect indoor or outdoor space and connects to a pavered and screened lanai overlooking the beautiful preserve. Interior laundry with storage just off of the kitchen. Large shed located at the back of the property for additional storage. There is not a thing to be done in this lovingly cared for, well maintained home! Updates and features such as: NEW ROOF and SKYLIGHTS 2019, HVAC 2018, TANKLESS WATER HEATER 2018, FRONT EXTERIOR DOOR 2018, Plantation shutters, hurricane rated windows, and newer appliances. Woodland Hills is an inviting community with tree-lined streets that is walking distance to sought after neighborhood schools and includes amenities such as: community pool, playground, and tennis courts with lighting. Gate at the corner of Ridge and Fremantle provides easy walking access to local elementary school. NO FLOOD INSURANCE REQUIRED.
Location
State FL
County Pinellas
Community Village Of Woodland Hills Units 5 & 6
Zoning RPD-7.5
Rooms
Other Rooms Florida Room, Inside Utility
Interior
Interior Features Attic Fan, Ceiling Fans(s), High Ceilings, Open Floorplan, Skylight(s), Split Bedroom, Wet Bar
Heating Central
Cooling Central Air
Flooring Bamboo, Carpet, Ceramic Tile
Fireplaces Type Electric
Fireplace true
Appliance Dishwasher, Freezer, Microwave, Range, Refrigerator, Tankless Water Heater
Laundry Inside
Exterior
Exterior Feature Sidewalk, Storage
Parking Features Driveway, Garage Door Opener
Garage Spaces 1.0
Community Features Park, Playground, Pool, Tennis Courts
Utilities Available BB/HS Internet Available, Cable Available
Amenities Available Clubhouse, Park, Playground, Pool, Tennis Court(s)
View Trees/Woods
Roof Type Shingle
Porch Enclosed, Rear Porch, Screened
Attached Garage true
Garage true
Private Pool No
Building
Entry Level One
Foundation Slab
Lot Size Range 1/4 Acre to 21779 Sq. Ft.
Sewer Public Sewer
Water Public
Structure Type Block
New Construction false
Construction Status Financing
Schools
Elementary Schools Highland Lakes Elementary-Pn
Middle Schools Carwise Middle-Pn
High Schools East Lake High-Pn
Others
Pets Allowed Breed Restrictions
HOA Fee Include Pool,Recreational Facilities
Senior Community No
Ownership Fee Simple
Monthly Total Fees $38
Acceptable Financing Cash, Conventional, FHA, VA Loan
Membership Fee Required Required
Listing Terms Cash, Conventional, FHA, VA Loan
Special Listing Condition None
Read Less Info
Want to know what your home might be worth? Contact us for a FREE valuation!

Our team is ready to help you sell your home for the highest possible price ASAP

© 2025 My Florida Regional MLS DBA Stellar MLS. All Rights Reserved.
Bought with RE/MAX REALTEC GROUP INC
Learn More About LPT Realty
Melissa Malave-Crespo
REALTOR® | License ID: SL3394025
REALTOR® License ID: SL3394025



