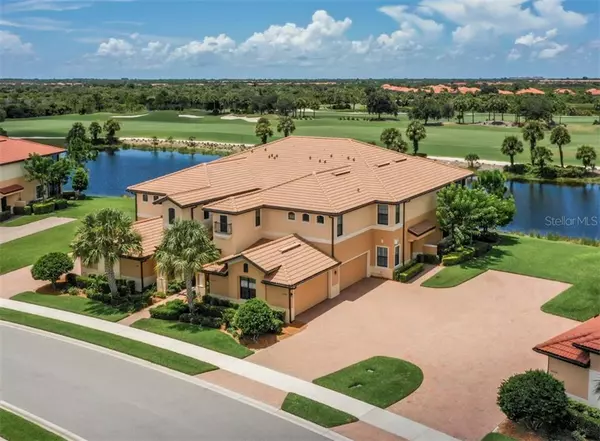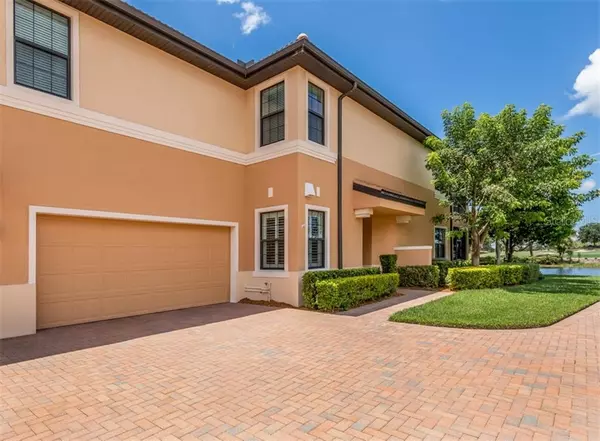For more information regarding the value of a property, please contact us for a free consultation.
Key Details
Sold Price $320,000
Property Type Condo
Sub Type Condominium
Listing Status Sold
Purchase Type For Sale
Square Footage 1,851 sqft
Price per Sqft $172
Subdivision Sarasota National
MLS Listing ID N6111262
Sold Date 11/03/20
Bedrooms 3
Full Baths 2
Condo Fees $1,503
Construction Status Inspections
HOA Fees $402/qua
HOA Y/N Yes
Year Built 2014
Annual Tax Amount $4,231
Property Description
Gorgeous, move-in ready. Meticulously maintained, WCI built, first-floor, three-bedroom, two-bathroom, two-car garage, Golf Village carriage home located in the Sarasota National. Spectacular lot with two golf memberships included. The view from the over-sized screened lanai is sensational and overlooks a large lake and championship golf course with a natural Florida vista beyond. A spacious brick courtyard entry to the side-entrance garage provides approximately 75 feet between the condominium next door. Premium builder's package upgrades were tastefully chosen throughout this gracious home. Impact glass, sunshades, large rectangular tiles, carbon filter water system and custom wood plantation shutters are sure to please. A front entry foyer elegantly welcomes you to an open split floor plan. The designer kitchen features quartz counter tops, tile back splash, stainless steel appliances, spacious pantry, Kona cabinets with soft-close drawers and pull-out shelves. A generous breakfast bar with pendant lights completes the upgraded kitchen. The master bedroom en-suite features a walk-in closet plus two additional closets, dual sinks with granite counter tops, a Roman shower and a private water closet. The two guest bedrooms share a bathroom with tub-shower and granite counter top sink. This active community offers 18 holes of golf, three restaurants, fitness center, private spa services, tennis courts, library, bocce ball, pickle ball, dog park, community pool with Tiki bar and coffee house. Live inspired in this amazing social and fun community.
Location
State FL
County Sarasota
Community Sarasota National
Zoning PUD
Interior
Interior Features Ceiling Fans(s), Kitchen/Family Room Combo, Open Floorplan, Solid Surface Counters, Walk-In Closet(s)
Heating Central
Cooling Central Air
Flooring Carpet, Tile
Furnishings Unfurnished
Fireplace false
Appliance Dishwasher, Disposal, Dryer, Electric Water Heater, Microwave, Range, Refrigerator, Washer
Laundry Corridor Access, Inside
Exterior
Exterior Feature Lighting, Rain Gutters, Sliding Doors
Garage Common
Garage Spaces 2.0
Community Features Fitness Center, Gated, Golf, Pool, Sidewalks
Utilities Available Cable Connected, Public
Amenities Available Fitness Center, Gated, Golf Course, Pool, Spa/Hot Tub, Tennis Court(s)
Waterfront true
Waterfront Description Pond
View Y/N 1
View Golf Course, Water
Roof Type Tile
Parking Type Common
Attached Garage true
Garage true
Private Pool No
Building
Lot Description Sidewalk, Street Dead-End, Private
Story 2
Entry Level One
Foundation Slab
Lot Size Range Non-Applicable
Builder Name WCI
Sewer Public Sewer
Water Public
Structure Type Block,Stucco
New Construction false
Construction Status Inspections
Schools
Elementary Schools Taylor Ranch Elementary
Middle Schools Venice Area Middle
High Schools Venice Senior High
Others
Pets Allowed Breed Restrictions, Yes
HOA Fee Include Cable TV,Insurance,Maintenance Structure,Maintenance Grounds,Maintenance,Sewer,Water
Senior Community No
Pet Size Extra Large (101+ Lbs.)
Ownership Condominium
Monthly Total Fees $903
Acceptable Financing Cash, Conventional, FHA, VA Loan
Membership Fee Required Required
Listing Terms Cash, Conventional, FHA, VA Loan
Special Listing Condition None
Read Less Info
Want to know what your home might be worth? Contact us for a FREE valuation!

Our team is ready to help you sell your home for the highest possible price ASAP

© 2024 My Florida Regional MLS DBA Stellar MLS. All Rights Reserved.
Bought with RE/MAX ANCHOR REALTY
Learn More About LPT Realty

Melissa Malave-Crespo
REALTOR® | License ID: SL3394025
REALTOR® License ID: SL3394025



