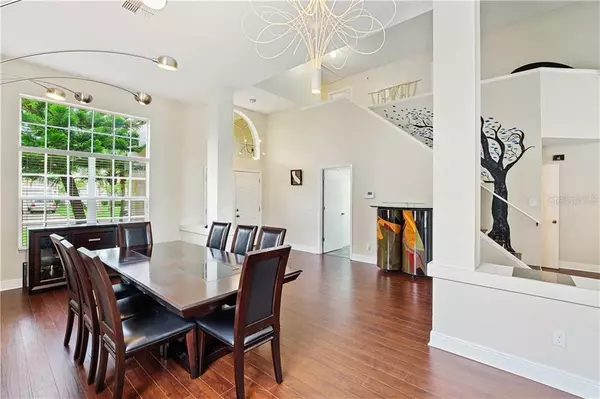For more information regarding the value of a property, please contact us for a free consultation.
Key Details
Sold Price $328,000
Property Type Single Family Home
Sub Type Single Family Residence
Listing Status Sold
Purchase Type For Sale
Square Footage 2,140 sqft
Price per Sqft $153
Subdivision Hunters Creek Tr 350 Ph 01
MLS Listing ID O5880252
Sold Date 09/30/20
Bedrooms 4
Full Baths 2
Half Baths 2
Construction Status No Contingency
HOA Fees $84/qua
HOA Y/N Yes
Year Built 1994
Annual Tax Amount $3,947
Lot Size 6,534 Sqft
Acres 0.15
Property Description
Welcome to the beautiful neighborhood of Chelsea Landing in the highly desirable Hunters Creek community. This 2-story pool home is situated toward the end of the cul-de-sac. An abundance of natural light and volume ceilings welcome you into this updated property with contemporary fixtures. Adding to the character is the rich color of the flooring that is continued through most of the home. The dining room easily accommodates an extended table seating 12 or more guests or arrange a formal living/dining room combo. The family room has built-ins for a large screen television and bar seating that overlooks the kitchen complete with granite and newer stainless steel appliances. Working from home? There is a perfect office space with the view of your heated swimming pool with screen enclosure. The fully fenced backyard also has a concrete pad ideal for teen sports or toddler toys! The owners' suite is downstairs affording additional privacy and access to the pool. Upstairs are 3 additional bedrooms and full bath. Nearby schools, parks, shopping, restaurants, and major roads make this a perfection location to call home!
Location
State FL
County Orange
Community Hunters Creek Tr 350 Ph 01
Zoning P-D
Rooms
Other Rooms Breakfast Room Separate, Formal Dining Room Separate, Inside Utility
Interior
Interior Features Ceiling Fans(s), High Ceilings, Solid Wood Cabinets, Stone Counters, Thermostat, Vaulted Ceiling(s), Walk-In Closet(s), Window Treatments
Heating Central
Cooling Central Air
Flooring Ceramic Tile, Hardwood
Fireplace false
Appliance Dishwasher, Disposal, Dryer, Electric Water Heater, Microwave, Range, Refrigerator, Washer
Laundry Laundry Room
Exterior
Exterior Feature Fence, Sidewalk, Sliding Doors
Garage Spaces 2.0
Fence Wood
Pool Heated, Screen Enclosure
Community Features Deed Restrictions, Park, Playground, Sidewalks, Tennis Courts
Utilities Available Cable Connected, Public
Waterfront false
Roof Type Shingle
Attached Garage true
Garage true
Private Pool Yes
Building
Lot Description Cul-De-Sac
Story 2
Entry Level Two
Foundation Slab
Lot Size Range 0 to less than 1/4
Sewer Public Sewer
Water Public
Structure Type Block,Stucco
New Construction false
Construction Status No Contingency
Others
Pets Allowed Yes
Senior Community No
Ownership Fee Simple
Monthly Total Fees $84
Acceptable Financing Cash, Conventional
Membership Fee Required Required
Listing Terms Cash, Conventional
Special Listing Condition None
Read Less Info
Want to know what your home might be worth? Contact us for a FREE valuation!

Our team is ready to help you sell your home for the highest possible price ASAP

© 2024 My Florida Regional MLS DBA Stellar MLS. All Rights Reserved.
Bought with VYLLA HOME
Learn More About LPT Realty

Melissa Malave-Crespo
REALTOR® | License ID: SL3394025
REALTOR® License ID: SL3394025



