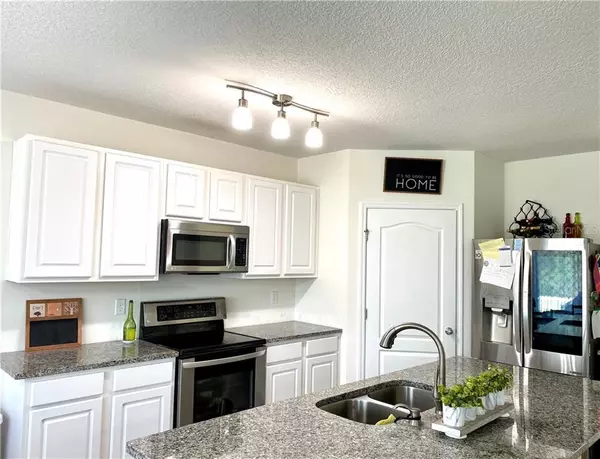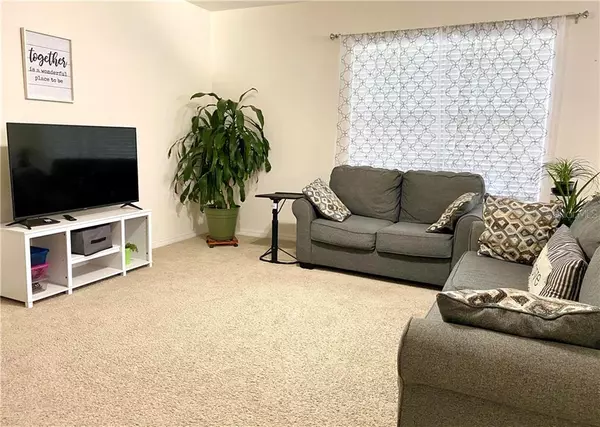For more information regarding the value of a property, please contact us for a free consultation.
Key Details
Sold Price $281,000
Property Type Single Family Home
Sub Type Single Family Residence
Listing Status Sold
Purchase Type For Sale
Square Footage 2,684 sqft
Price per Sqft $104
Subdivision Lakes/Laurel Highlands Ph 1D
MLS Listing ID T3256098
Sold Date 09/30/20
Bedrooms 5
Full Baths 3
Construction Status No Contingency
HOA Fees $76/mo
HOA Y/N Yes
Year Built 2018
Annual Tax Amount $2,617
Lot Size 6,098 Sqft
Acres 0.14
Property Description
Perfect 5 bedroom/3 bath home to raise a family! From the front door, there is a sunny front room that can be used as a formal living or dining space. Step pass that room and you will see an open kitchen with granite countertops and island, white cabinets, and stainless steel LG appliances! This kitchen and dinette connects to the family room that overlooks the beautiful backyard that is an environmental sanctuary. The views of the sunset make relaxing in this private backyard a daily must do! The first floor is complete with a guest bedroom and a full bathroom. Up the stairs, you will find the spacious master bedroom with a private full bath and his/her walk in closets. There is a laundry room with brand new washers and dryers. A bedroom and loft area for the kids to play their games or read a book is to your left before reaching the two other generous sized bedrooms and full bath that completes the second floor. This growing development community features a pool for all levels of swimming, a state of the art fitness center, lots of walking trails, and large stocked ponds for your whole family to enjoy. Location is most ideal being tucked away yet minutes from I-4, Polk Parkway, shopping, and restaurants/movie theater/entertainment. You don't want to miss this opportunity to own this beautiful, clean, and well kept home. Schedule your appointment today!
Location
State FL
County Polk
Community Lakes/Laurel Highlands Ph 1D
Zoning RES
Rooms
Other Rooms Loft
Interior
Interior Features Ceiling Fans(s), Kitchen/Family Room Combo, Open Floorplan, Walk-In Closet(s), Window Treatments
Heating Central
Cooling Central Air
Flooring Carpet, Tile
Fireplace false
Appliance Dishwasher, Dryer, Microwave, Range, Refrigerator, Washer
Laundry Inside, Upper Level
Exterior
Exterior Feature Fence, Irrigation System, Sidewalk, Sliding Doors
Garage Spaces 2.0
Community Features Deed Restrictions, Fishing, Fitness Center, Playground, Pool, Sidewalks
Utilities Available Public
Amenities Available Fitness Center, Playground, Pool, Recreation Facilities, Trail(s)
Waterfront false
Roof Type Shingle
Attached Garage true
Garage true
Private Pool No
Building
Story 2
Entry Level Two
Foundation Slab
Lot Size Range 0 to less than 1/4
Sewer Public Sewer
Water Public
Structure Type Block
New Construction false
Construction Status No Contingency
Schools
Elementary Schools Jesse Keen Elem
Middle Schools Sleepy Hill Middle
High Schools Kathleen High
Others
Pets Allowed Yes
Senior Community No
Ownership Fee Simple
Monthly Total Fees $76
Acceptable Financing Cash, Conventional, FHA, VA Loan
Membership Fee Required Required
Listing Terms Cash, Conventional, FHA, VA Loan
Special Listing Condition None
Read Less Info
Want to know what your home might be worth? Contact us for a FREE valuation!

Our team is ready to help you sell your home for the highest possible price ASAP

© 2024 My Florida Regional MLS DBA Stellar MLS. All Rights Reserved.
Bought with KELLER WILLIAMS REALTY
Learn More About LPT Realty

Melissa Malave-Crespo
REALTOR® | License ID: SL3394025
REALTOR® License ID: SL3394025



